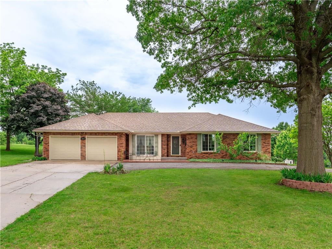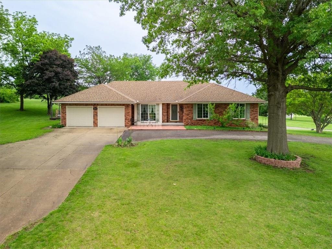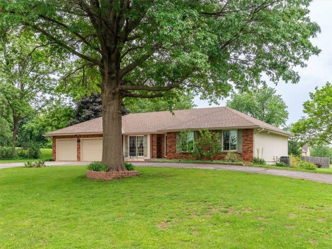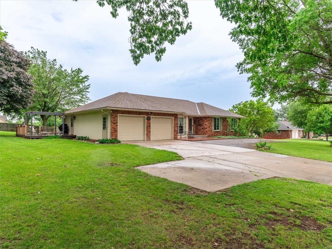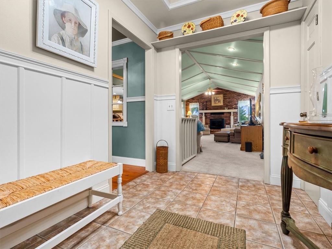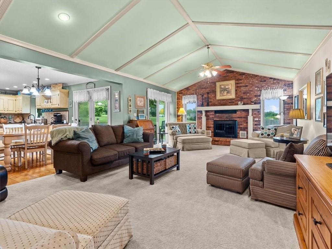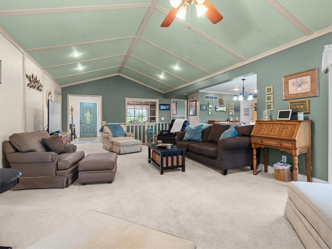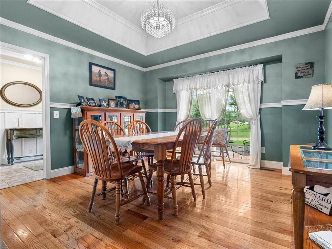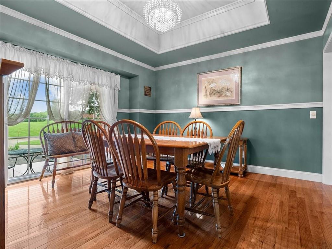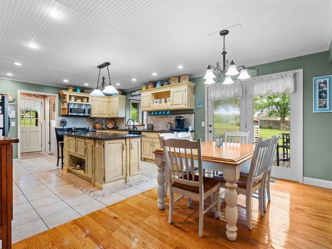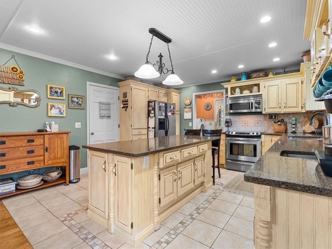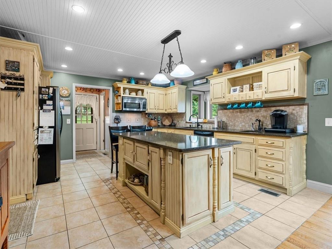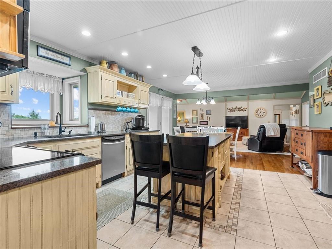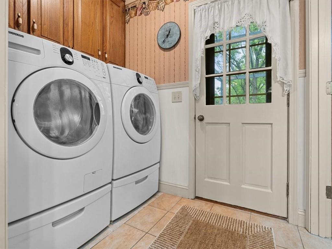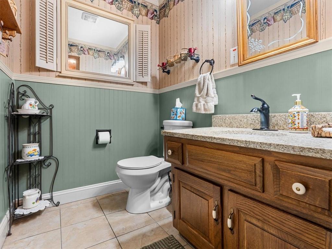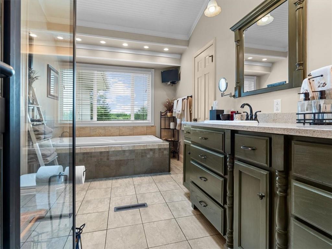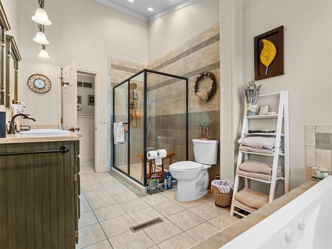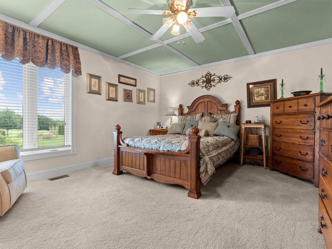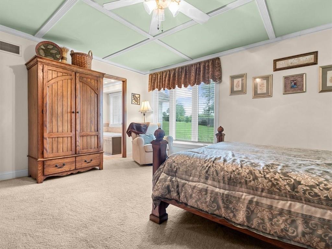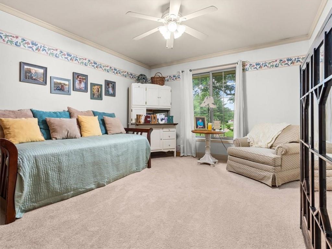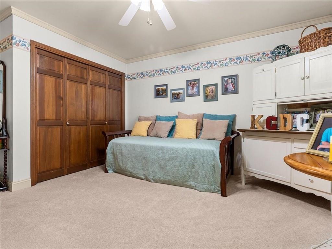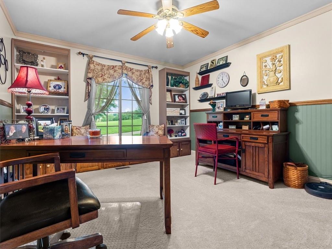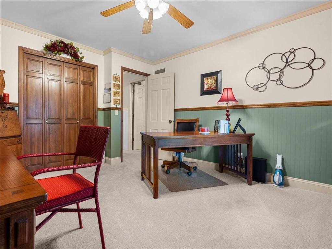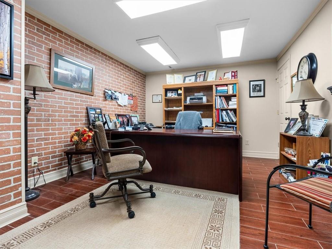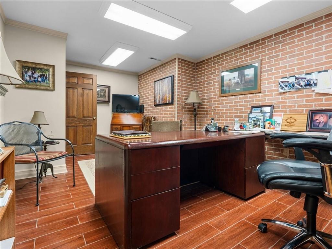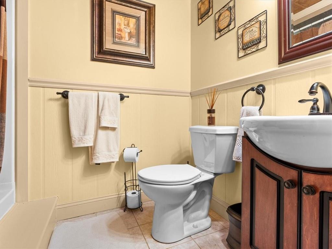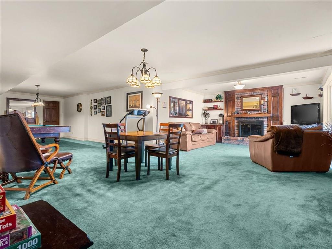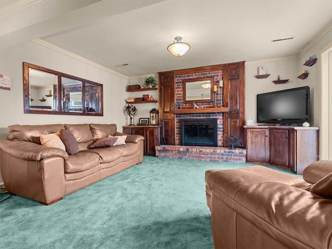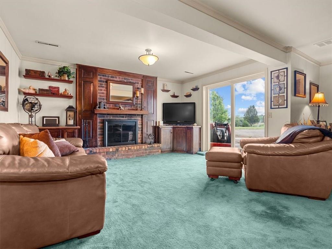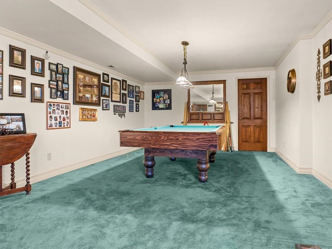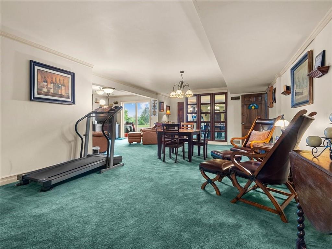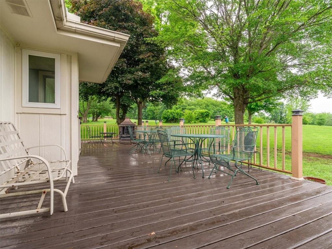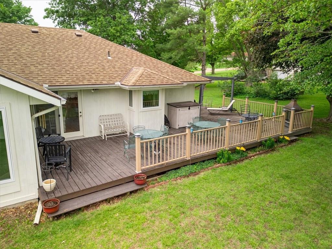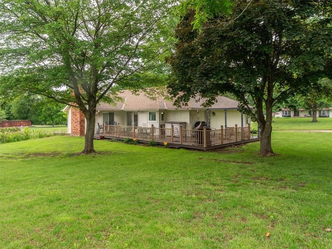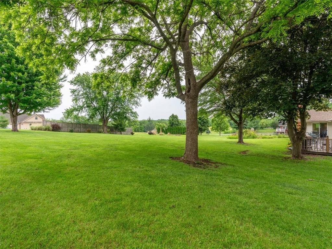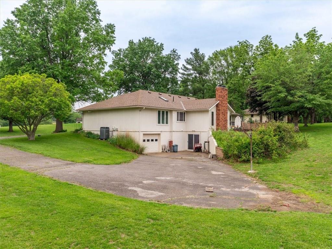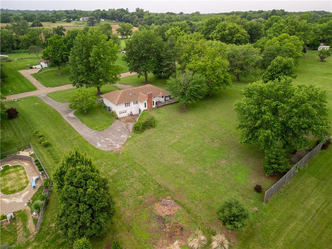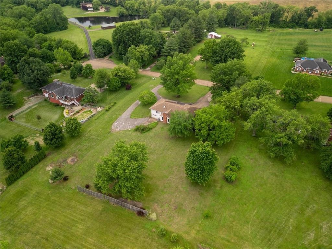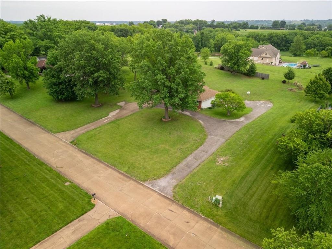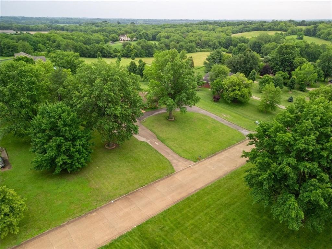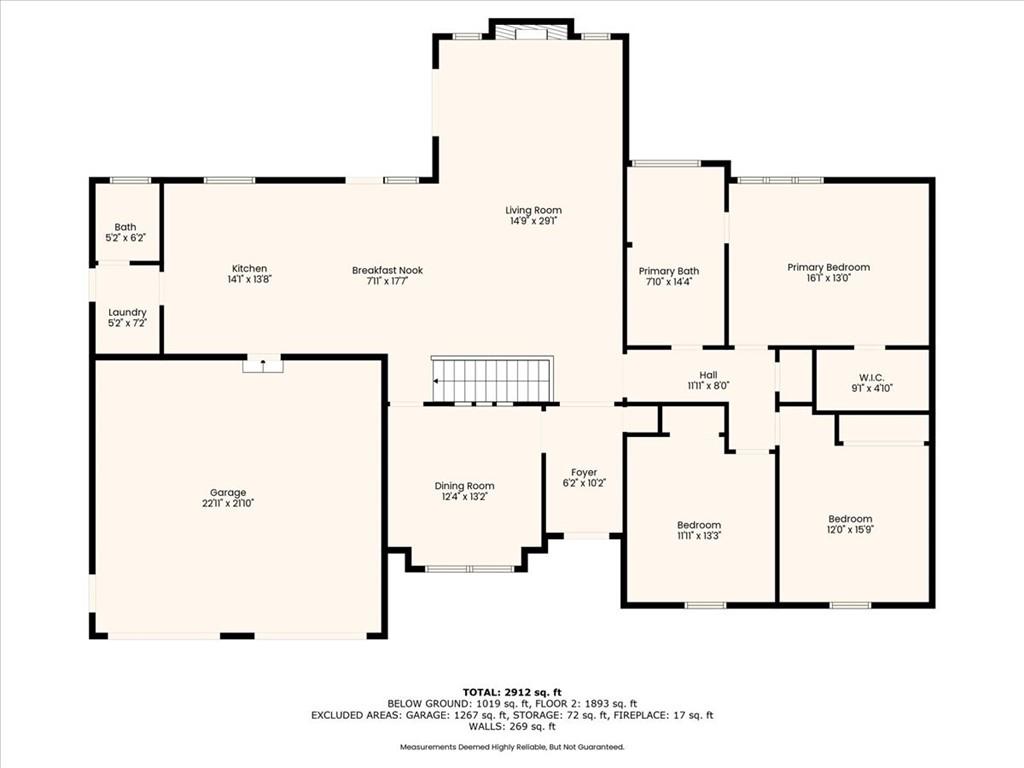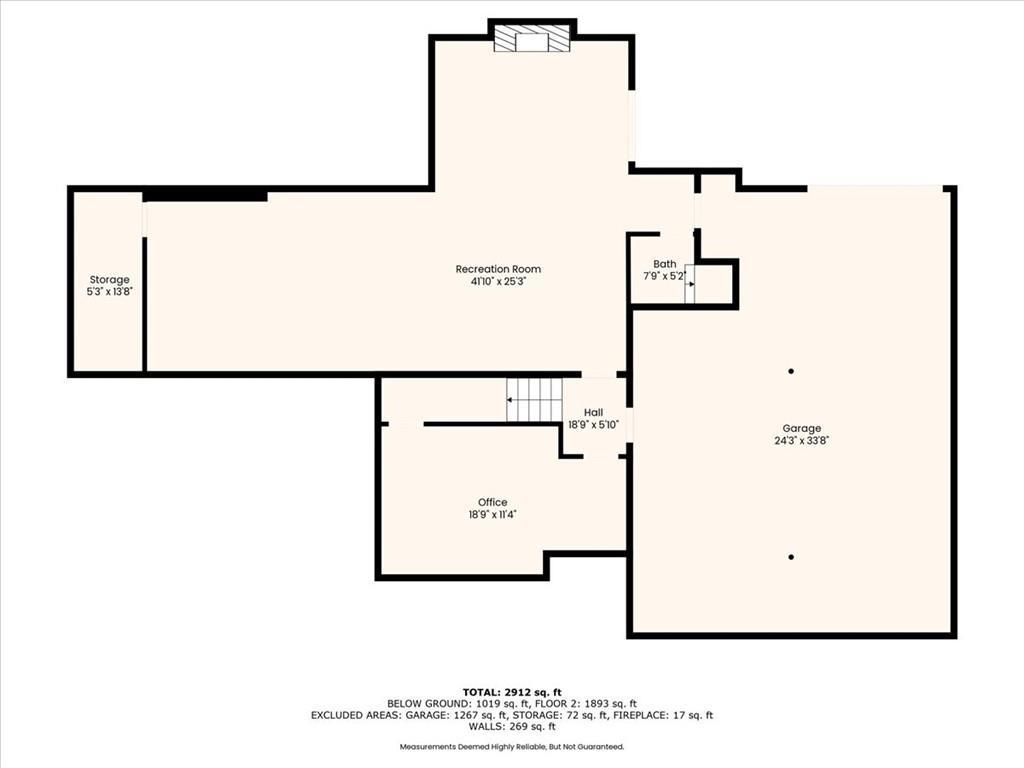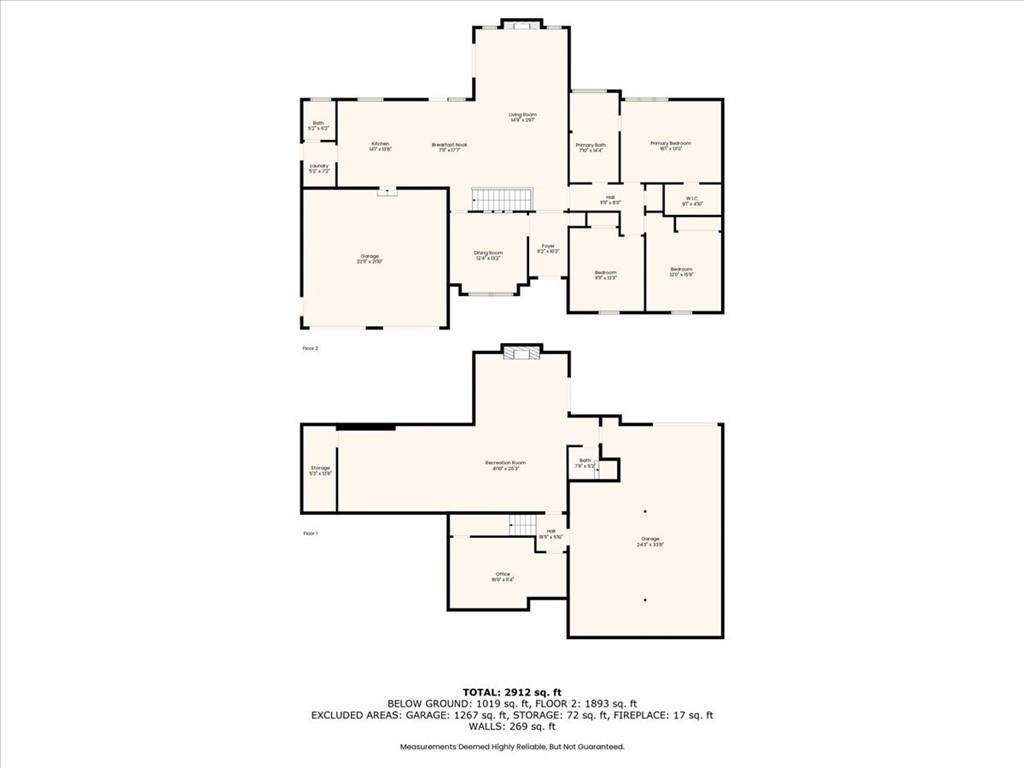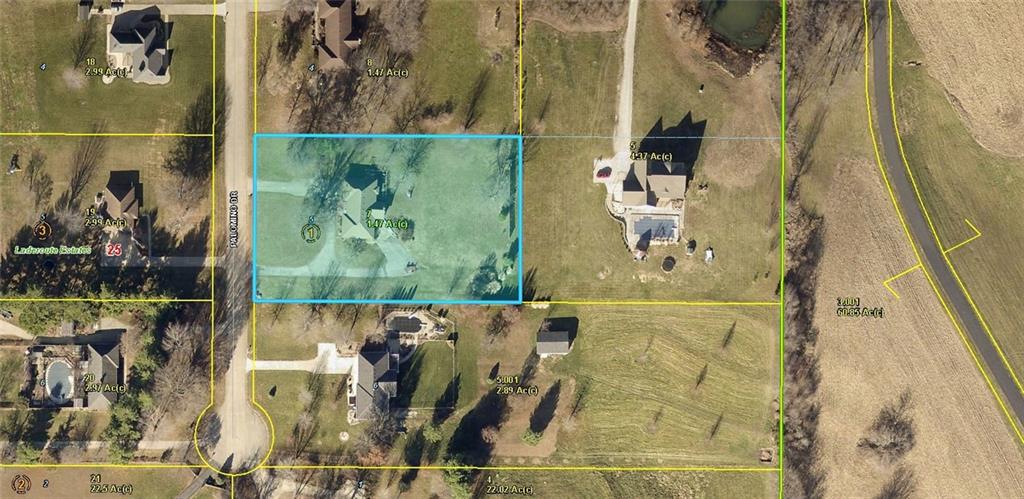View Properties
5901 ne palomino drive St Joseph, MO 64505
5901 ne palomino drive
St Joseph, MO 64505
$429,900.00
3
Number Of Beds
2 Full Baths
1 Half Baths
3106
Square Footage
1984
Year Built
1.47 Acres
Lot Size
St. Joseph
School District
Remarks
This spacious ranch home is situated on a 1.47-acre lot with a circle drive, offers 3 bedrooms, 2.5 bathrooms and 3-car garage (2 on main, 1 at basement level). As you enter the home you will step into the foyer that leads to the open concept living room and features a vaulted ceiling with a brick, gas fireplace. The kitchen provides stainless steel double sinks, utility sink with instant hot water, Quartz countertops, an eating area and large kitchen island (38" X 84"). The main floor laundry is located off the kitchen along with a half bathroom and exterior door that leads to the wrap around deck. Off the foyer you’ll find a formal dining room with an inverted ceiling and solid oak flooring. The hallway leading from the foyer/living room will take you to a full bathroom with a skylight that is set into a vaulted ceiling, double vanity, over-sized walk-in shower and stand-alone jet tub. The primary bedroom is attached to the full bathroom and provides a walk-in closet. Continuing down the hallway are the other two bedrooms. Enjoy the finished walk-out basement where you will find ample space to use as a second living room and recreational area, an additional room that could be used as a 4th non-conforming bedroom or office space and full bathroom with a walk-in shower. The one car garage is accessible from the finished basement and allows plenty of room for another vehicle, workspace or home gym. A new roof with 35-year shingles, valleys and roof vents were installed in June of 2012. High efficiency heat pump and AC unit installed in August of 2013 and Anderson windows installed throughout the house in July of 2017. There is an 8 ft tall X 76 ft long privacy fence that separates their property from the behind neighboring property
Listing Office: RE/MAX PROFESSIONALSMLS ID: 2555079
Contact Us about this listing!General Features
County Buchanan
Property Type Single Family Residence
School District St. Joseph
Building Features
Finished SQFT 3106
Style Traditional
Year Built 1984
Bedrooms 3
Full Bathrooms 2
Half Bathrooms 1
Exterior Finish Brick/Mortar,Concrete
Roof Composition
Basement/Foundation Finished,Full,Walk-Out Access
Flooring Carpet,Ceramic Floor,Wood
Heating Heat Pump
Cooling Heat Pump
Interior Features Kitchen Island,Walk-In Closet(s)
Appliances Dishwasher,Microwave,Refrigerator,Built-In Electric Oven,Stainless Steel Appliance(s)
Garage Spaces 3
Property Features
Total Acres 1.47
Lot Size 1.47 Acres
Parking Attached,Garage Faces Front,Garage Faces Side
Access/Transportation Paved
 Contact Us
Contact Us
