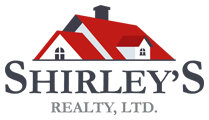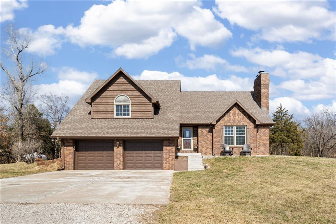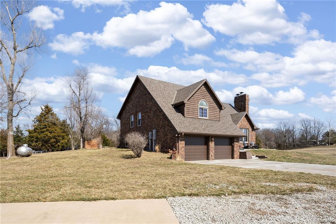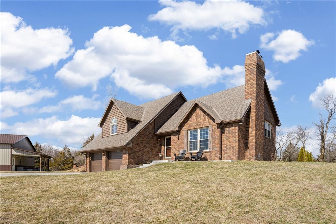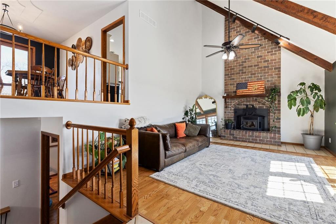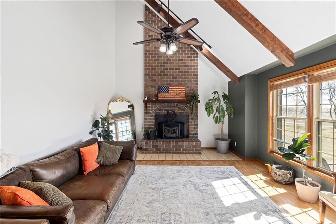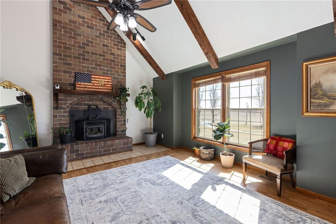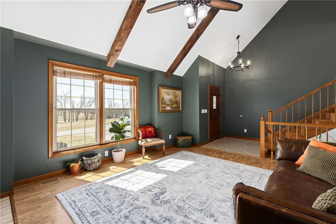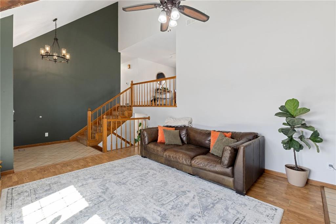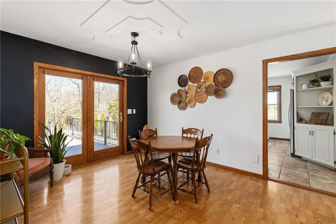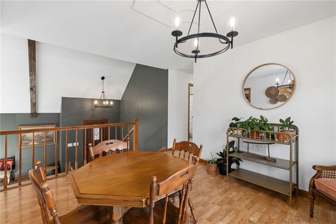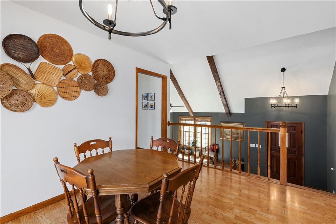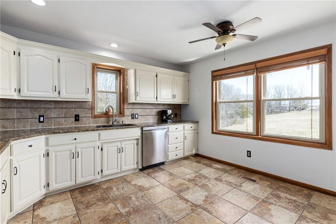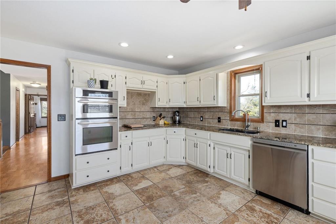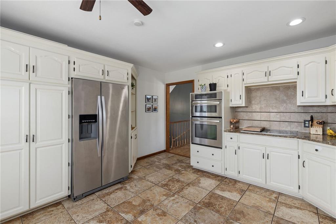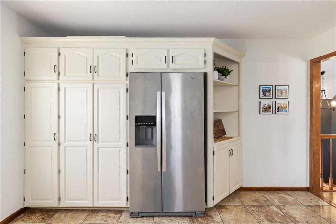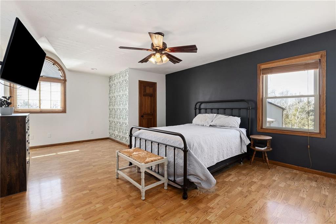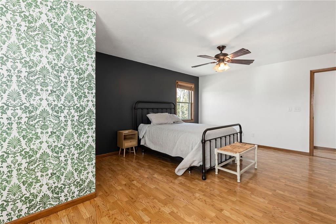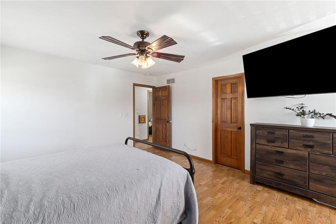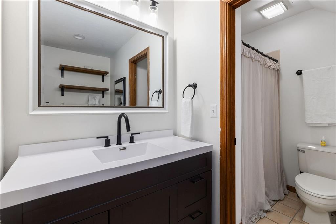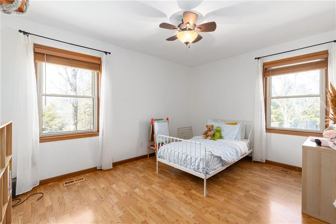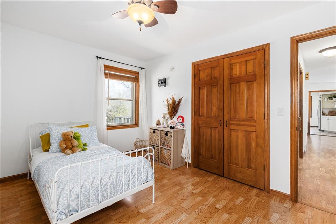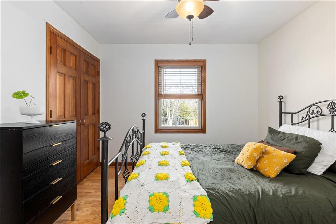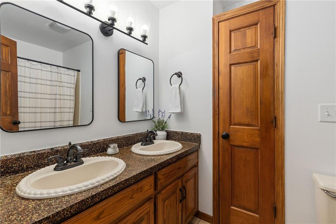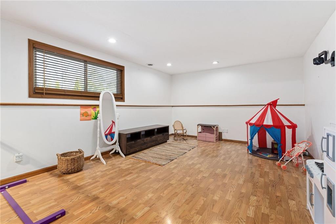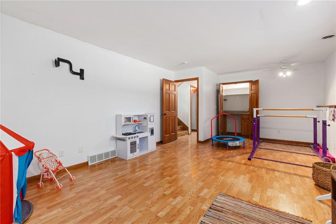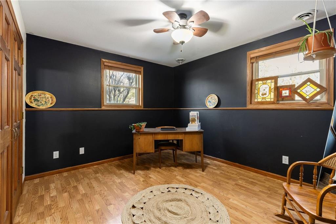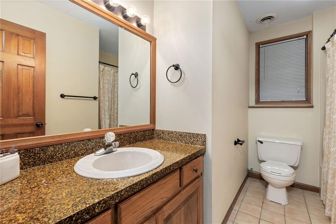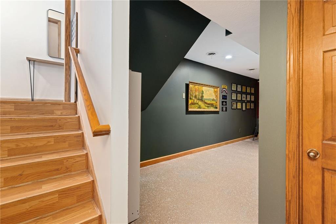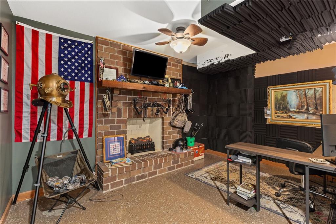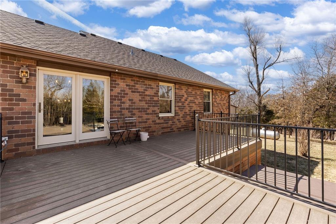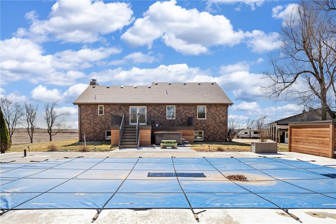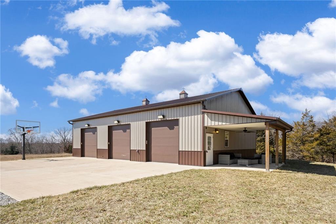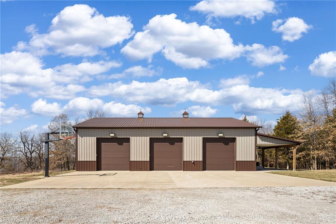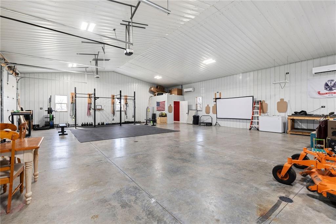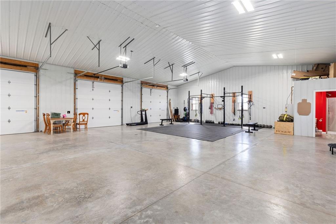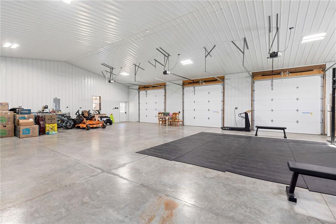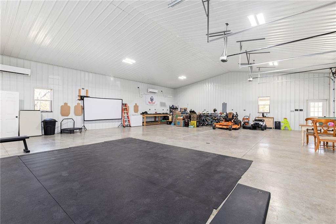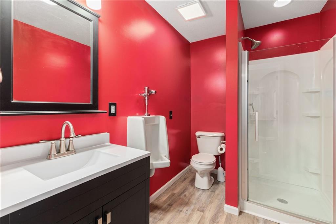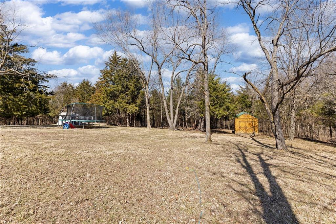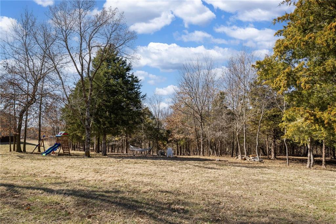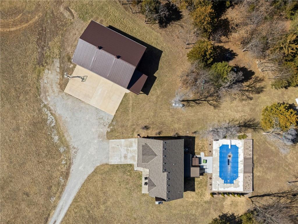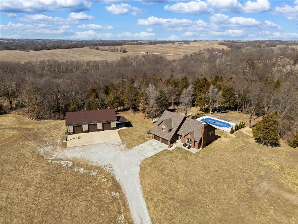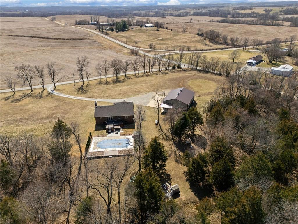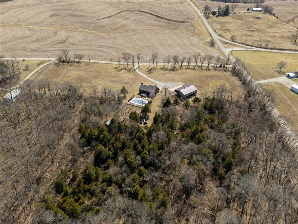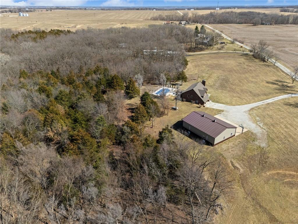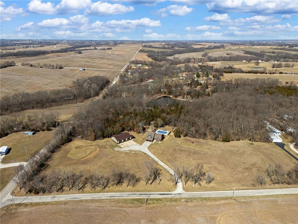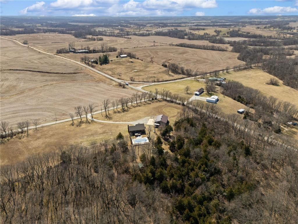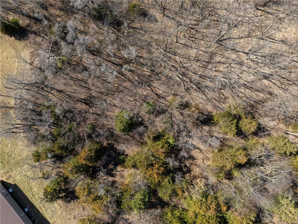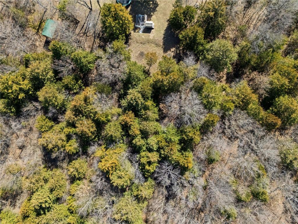View Properties
5587 se benner lake road Dearborn, MO 64439
5587 se benner lake road
Dearborn, MO 64439
$735,000.00
4
Number Of Beds
4
Number Of Baths
2768
Square Footage
1992
Year Built
9.87 Acres
Lot Size
North Platte
School District
Remarks
Nestled on 10 beautifully positioned acres on a corner lot, this stunning property is the ideal blend of peaceful and perfect country living. The WOW curb appeal sets the tone as you arrive, leading you into a home designed for both comfort, function & entertaining. Welcome inside to soaring high ceilings in the living room, a kitchen featuring chiseled-edge granite countertops, pantry with pull-out drawers, and primary suite with walk-in closet and pull-down attic storage. The dining room overlooks the back porch, making it the perfect spot to sip coffee while enjoying the views. Outdoors, the in-ground pool provides the ultimate summer retreat, while the half-mile walking trail, home to over 10 different species of mushrooms, lets you explore nature right in your backyard. The new $25,000 composite deck and patio areas offer plenty of space for outdoor dining and lounging, perfect for relaxing & taking in the fresh air. The $115,000 metal building is a showstopper! This 2,200 sq. ft. shop features three 10-foot garage doors, 12-foot side walls, a full bathroom, utility sink, and mini-split heating/cooling. It’s plumbed for a kitchen, making it easily adaptable for separate living quarters, camper/boat storage, a workshop, or anything that fits your lifestyle. The Rogue Lite wall-mounted rig and Goalrilla basketball goal stay with the property, adding even more function and fun! Located in Dearborn, a town where friends become family, this home offers both privacy and convenience. Welcome Home to 5587.
Listing Office: Keller Williams KC NorthMLS ID: 2533493
Contact Us about this listing!General Features
County Buchanan
Property Type Single Family Residence
In City Limits No
School District North Platte
Building Features
Finished SQFT 2768
Style Traditional
Year Built 1992
Bedrooms 4
Bathrooms 4
Exterior Finish Brick,Wood Siding
Roof Composition
Basement/Foundation Basement BR,Finished,Full
Flooring Tile,Wood
Heating Electric
Cooling Electric
Interior Features Ceiling Fan(s),Central Vacuum,Hot Tub,Painted Cabinets,Pantry,Vaulted Ceiling(s),Walk-In Closet(s),Wet Bar
Appliances Cooktop,Dishwasher,Disposal,Dryer,Freezer,Microwave,Refrigerator,Built-In Electric Oven,Stainless Steel Appliance(s),Washer
Windows Thermal Windows
Garage Spaces 5
Property Features
Total Acres 9.87
Exterior Features Fire Pit
Lot Size 9.87 Acres
Parking Attached,Detached,Garage Door Opener
Access/Transportation Paved
 Contact Us
Contact Us