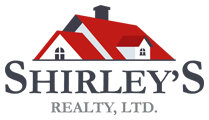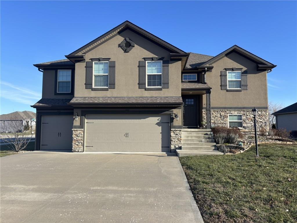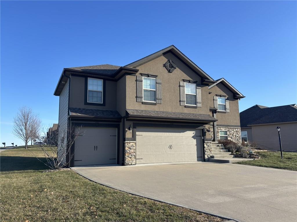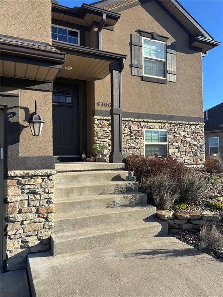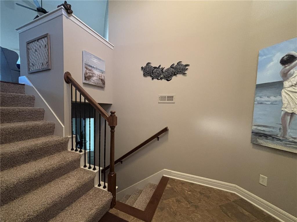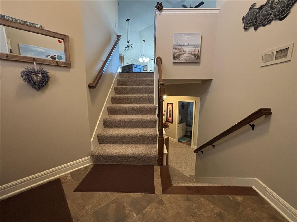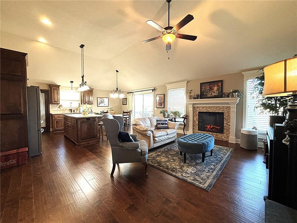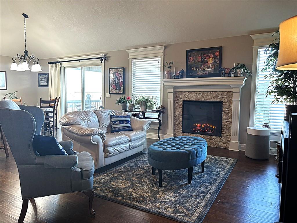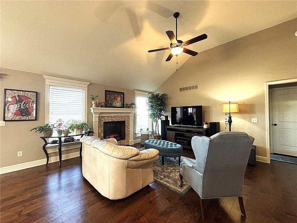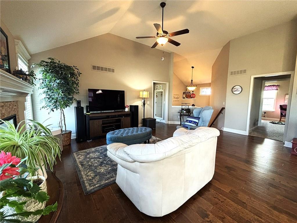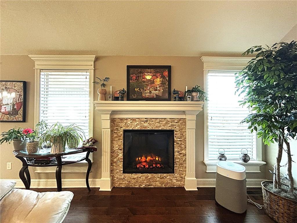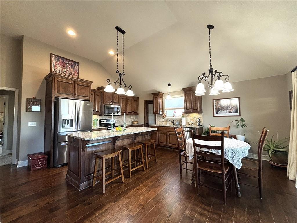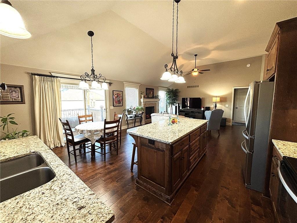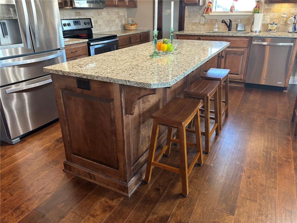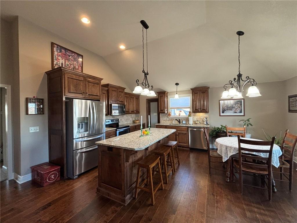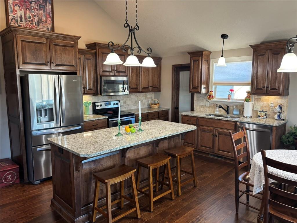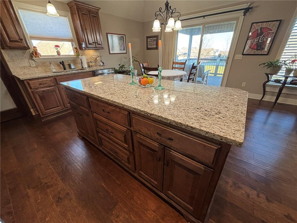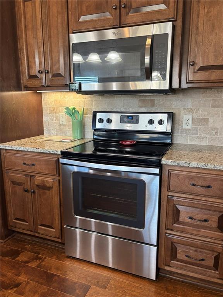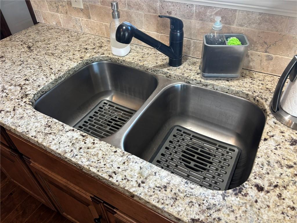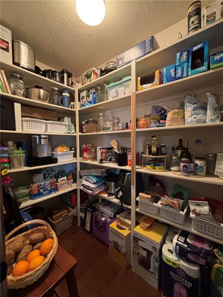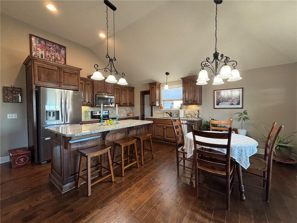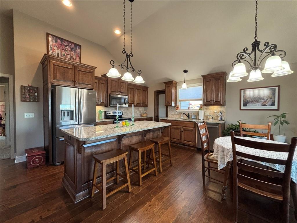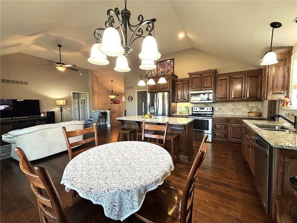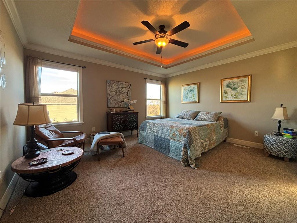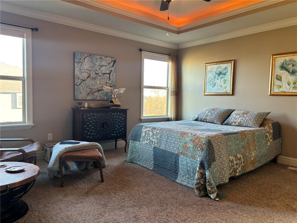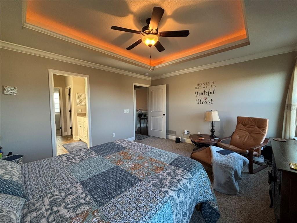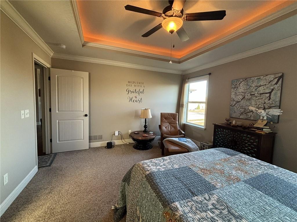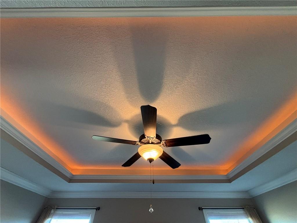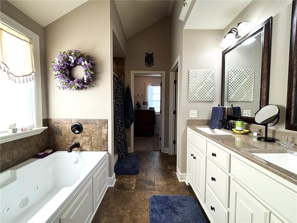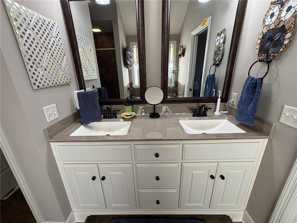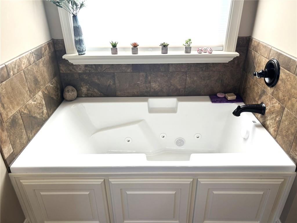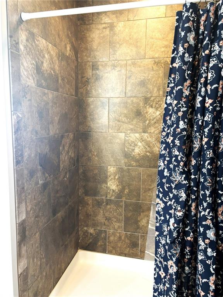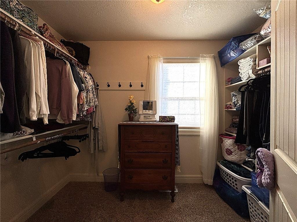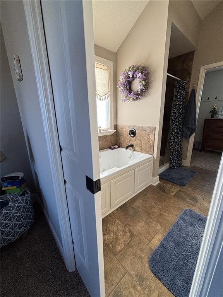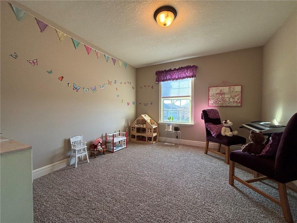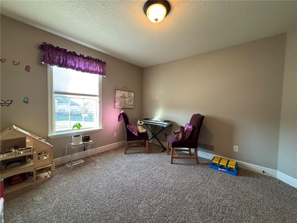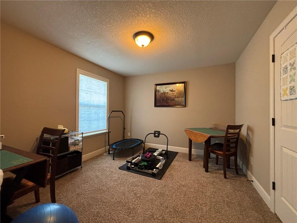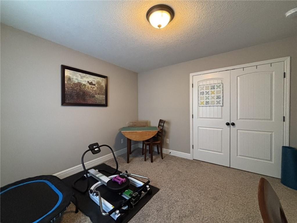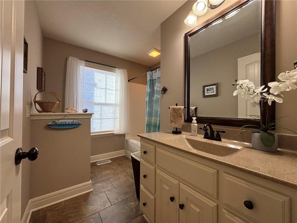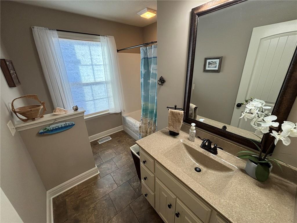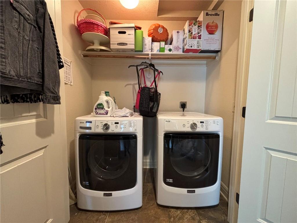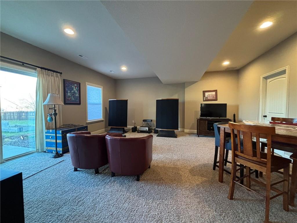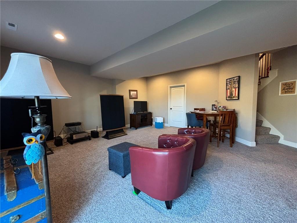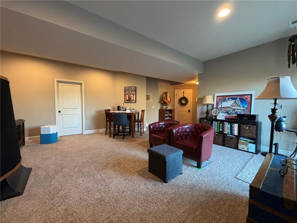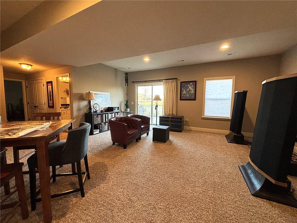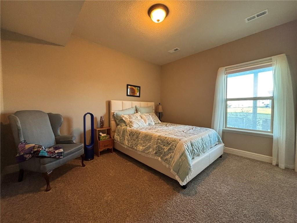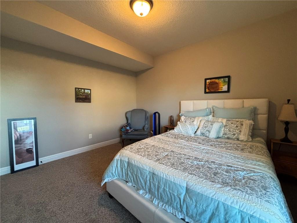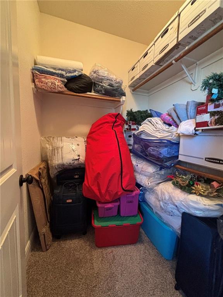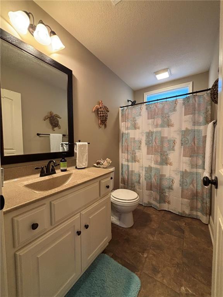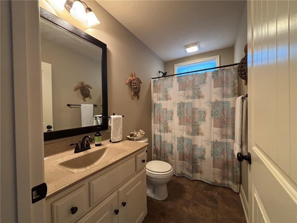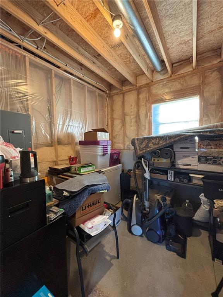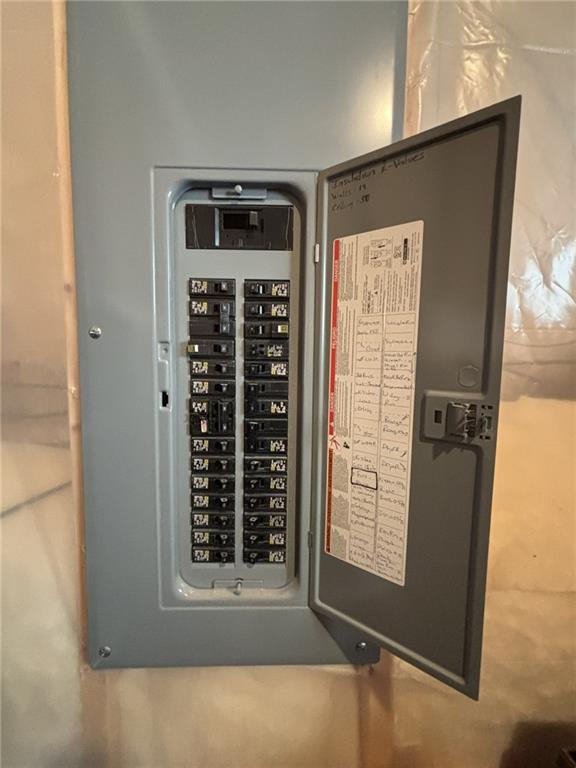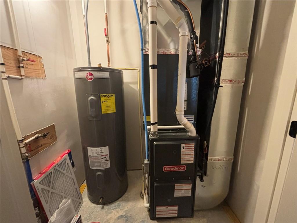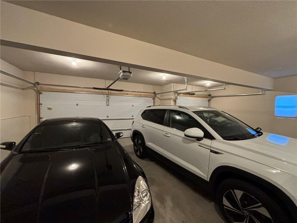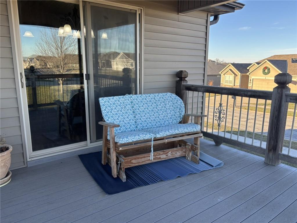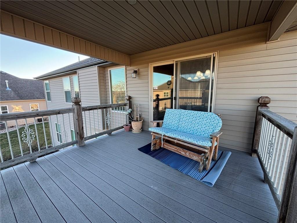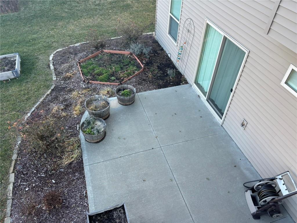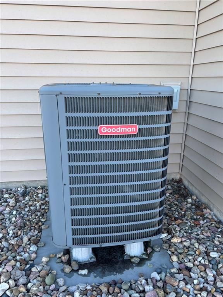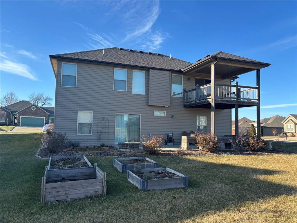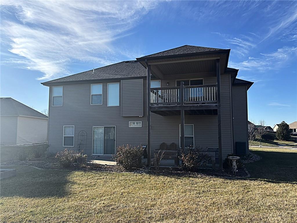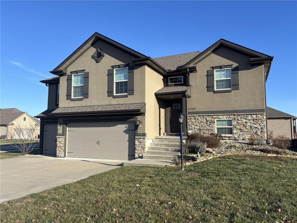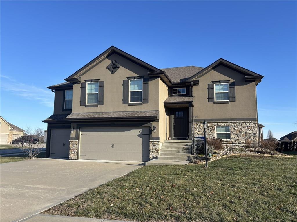View Properties
4306 windward drive St Joseph, MO 64505
4306 windward drive
St Joseph, MO 64505
$410,000.00
4
Number Of Beds
3
Number Of Baths
2315
Square Footage
2016
Year Built
0.26 Acres
Lot Size
St. Joseph
School District
Remarks
Welcome to 4306 Windward Drive! This stunning 4-bedroom, 3-bathroom home in the sought-after Greystone subdivision offers the perfect blend of comfort, convenience, and community. Enjoy amenities like walking trails, lighted sidewalks, and stocked ponds exclusively for homeowners. Plus, you'll be just moments away from the Shoppes of North Village, dining options, and easy highway access for smooth commutes. Designed with entertaining in mind, the open floor plan seamlessly connects the living room, kitchen, and dining areas, all tied together with beautiful wood flooring. The kitchen shines with abundant stained cabinetry, a spacious walk-in pantry, and a large dining island, perfect for hosting gatherings. Step onto the covered deck to enjoy peaceful evenings overlooking the level backyard, or head to the lower-level family room that opens onto a huge patio for even more entertainment space. Retreat to the luxurious primary suite, complete with an en-suite bathroom featuring a dual bowl vanity, jetted tub, a separate tiled shower, and a walk-in closet. Your family and guests will love the three additional bedrooms and two bathrooms, offering plenty of space and comfort. Parking and storage are effortless with the corner lot, large driveway, and an oversized 3-car garage. This one-owner home has been meticulously maintained and is move-in ready. Pack your bags and make 4306 Windward Drive your new address today!
Listing Office: REECENICHOLS-IDE CAPITALMLS ID: 2524700
Contact Us about this listing!General Features
County Buchanan
Property Type Single Family Residence
In City Limits Yes
School District St. Joseph
Building Features
Finished SQFT 2315
Style Contemporary
Year Built 2016
Bedrooms 4
Bathrooms 3
Exterior Finish Stone Trim,Stucco & Frame
Roof Composition
Basement/Foundation Concrete,Finished,Full,Inside Entrance,Walk Out
Flooring Carpet,Ceramic Floor,Wood
Heating Forced Air,Heat Pump
Cooling Electric,Heat Pump
Features Smoke Detector(s)
Interior Features Ceiling Fan(s),Kitchen Island,Pantry,Stained Cabinets,Walk-In Closet(s)
Appliances Dishwasher,Disposal,Microwave,Built-In Electric Oven
Windows Thermal Windows
Garage Spaces 3
Property Features
Total Acres 0.26
Lot Size 0.26 Acres
Parking Built-In,Garage Door Opener,Garage Faces Front
Access/Transportation Paved
 Contact Us
Contact Us