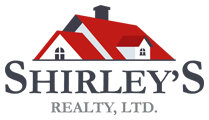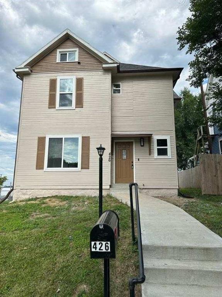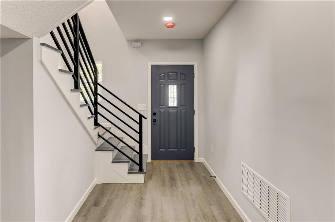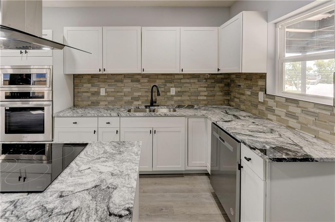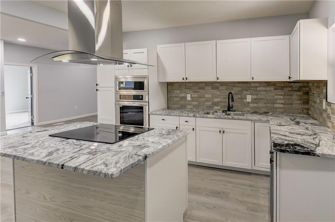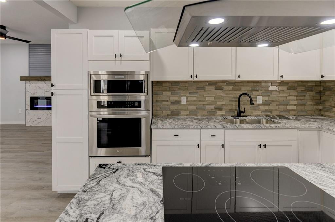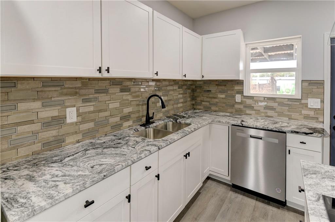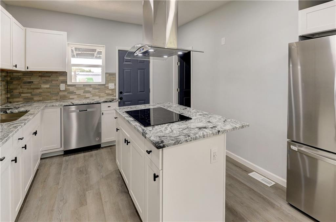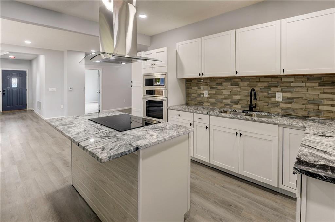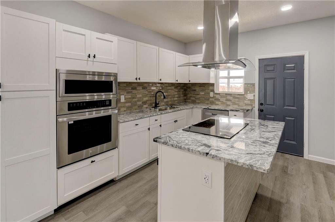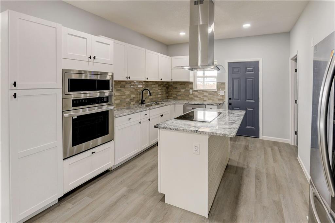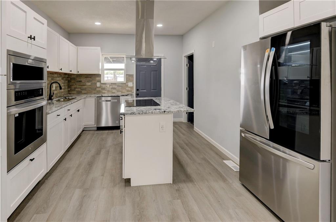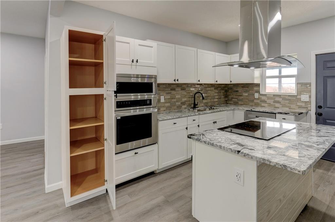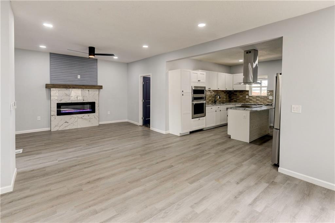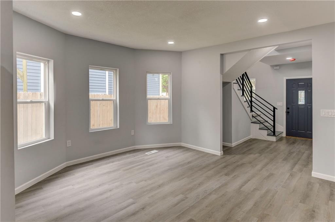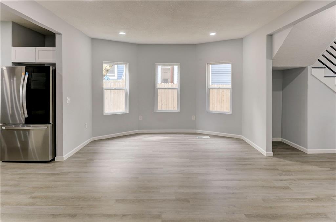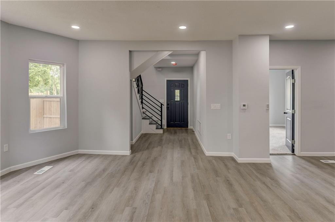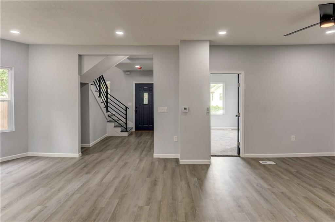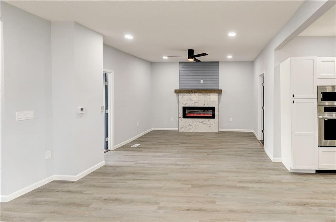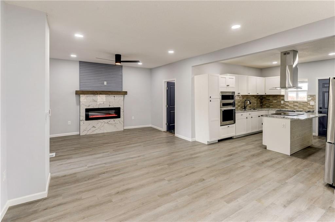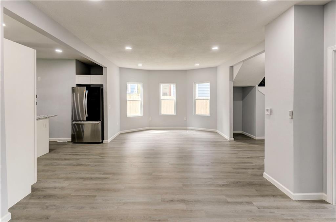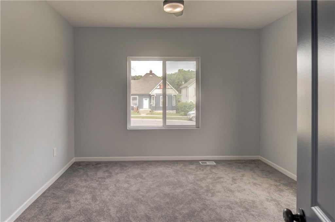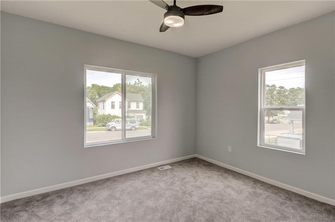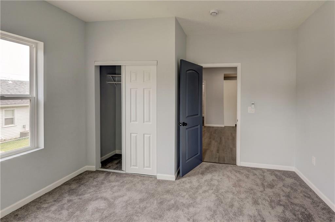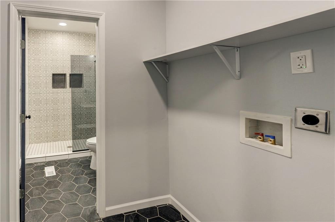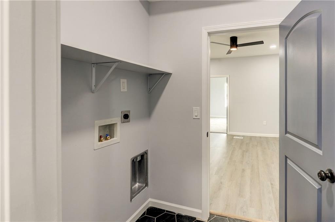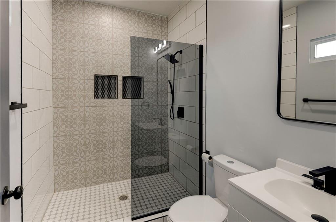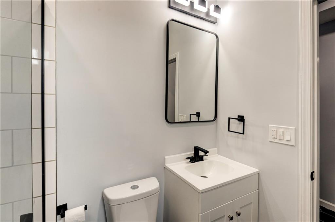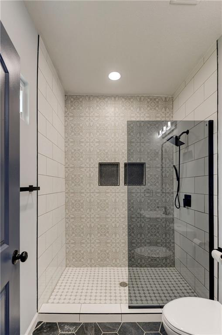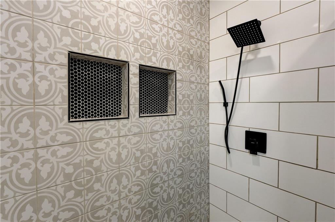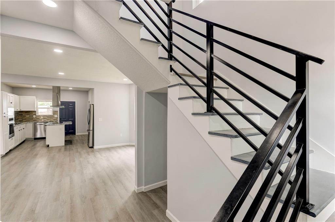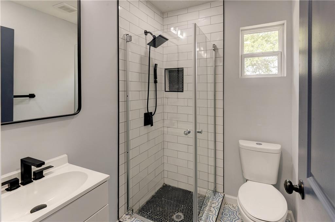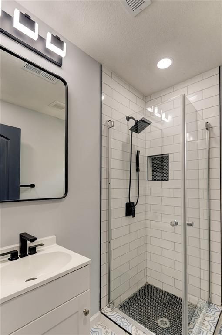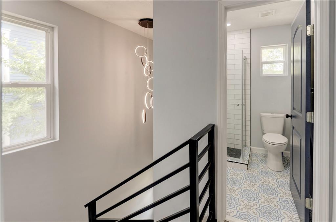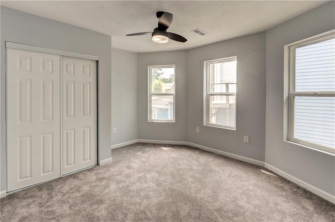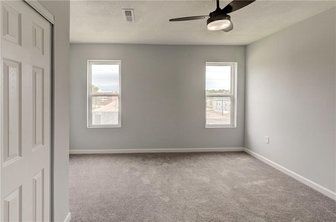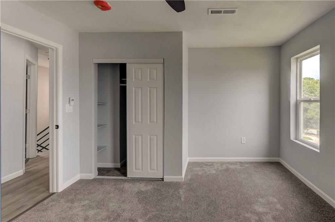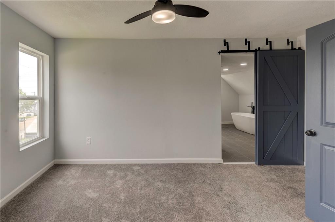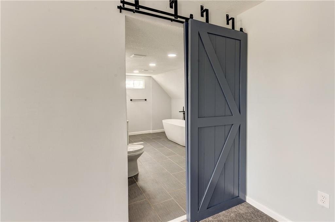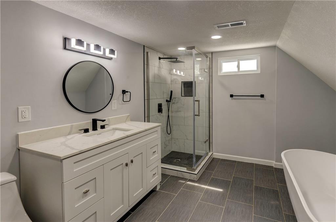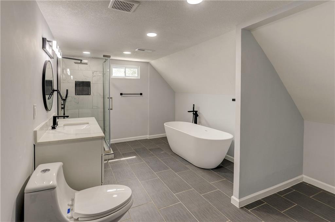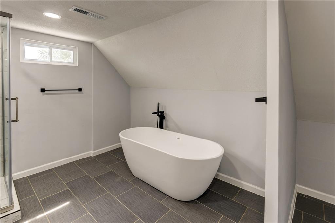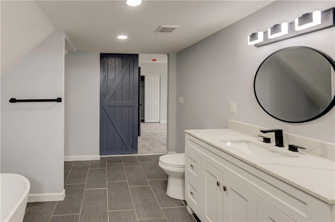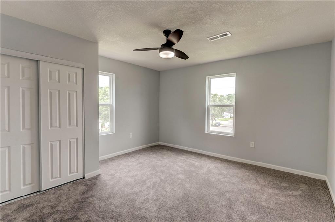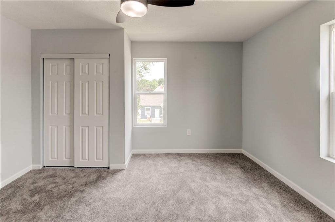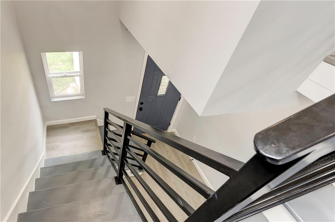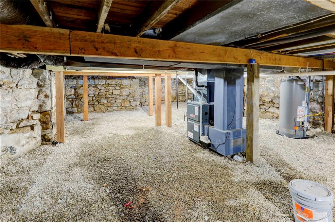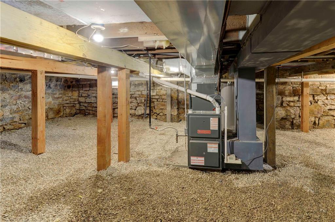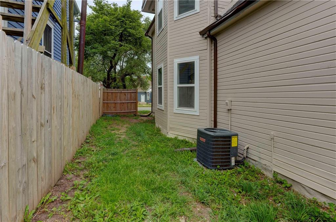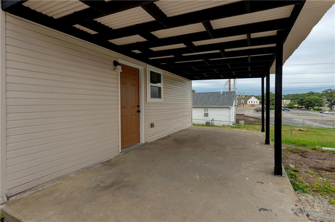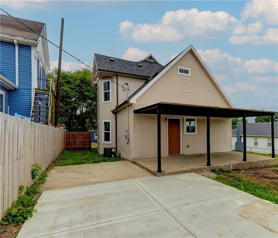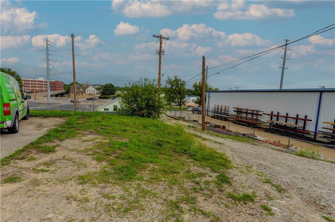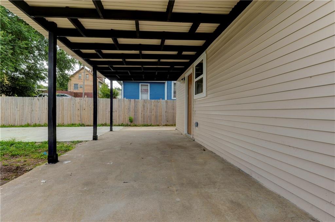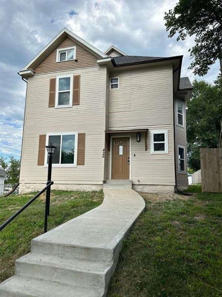View Properties
426 s 5th street Atchison, KS 66002
426 s 5th street
Atchison, KS 66002
$215,000.00
4
Number Of Beds
3
Number Of Baths
1872
Square Footage
1875
Year Built
7405 Square Feet
Lot Size
Atchison
School District
Remarks
REDUCED AGAIN- BELOW APPRAISED VALUE!!!! FOR FAST SALE! MOVE IN READY!! Beautifully Renovated 2 Story Home! This 4 Bedroom, 3 Full Bath Open Concept Floor Plan home has been taken from nothing more than studs: No ceilings, walls, no finished floors, utilities, lighting, no rooms of any kind, plumbing or electrical etc. to a Beautifully and Fully renovated property. Everything is completely New: HVAC, Electrical, plumbing, water lines, gas lines, floors, ceilings, walls, carpet, luxury flooring, stairs and stair railings, doors, completely all new bathrooms, kitchen with all new stainless-steel appliances, closets, laundry room, lighting fixtures, newer roof and more! The basement has been brought up to code, repaired and strengthened. There is a comfortable open floor plan that highlights a cozy living room fireplace. The laundry room is conveniently located off the main floor bathroom. There is nice durable luxury flooring throughout the entire home, new ceiling fans, and a fresh coat of paint on the interior and exterior. No expense was spared for this property which is evident in the outstanding kitchen alone with granite countertops, stainless steel appliances, all new cabinetry, backsplash and so much more. A new concrete driveway was added for more convenience. Basically, like a new home. Relax and Enjoy the outdoors on the back porch with friends and family. There is a nice view of the blue bridge. Please remove your shoes or wear booties in bad weather. Don't miss your opportunity to own this great property.
Listing Office: Fishburn Realty, LLCMLS ID: 2450356
Contact Us about this listing!General Features
County Atchison
Property Type Single Family Residence
In City Limits Yes
School District Atchison
Building Features
Finished SQFT 1872
Style Traditional
Year Built 1875
Bedrooms 4
Bathrooms 3
Exterior Finish Frame,Wood Siding
Roof Composition
Basement/Foundation Full,Inside Entrance,Unfinished,Stone/Rock
Flooring Carpet,Ceramic Floor,Luxury Vinyl Plank
Heating Natural Gas
Cooling Electric
Features Smoke Detector(s)
Interior Features Ceiling Fan(s),Kitchen Island,Painted Cabinets,Pantry,Smart Thermostat
Appliances Cooktop,Dishwasher,Exhaust Hood,Microwave,Refrigerator,Built-In Oven,Stainless Steel Appliance(s)
Windows Thermal Windows
Garage Spaces 0
Property Features
Lot Size 7405 Square Feet
Parking Off Street
Access/Transportation Paved
 Contact Us
Contact Us