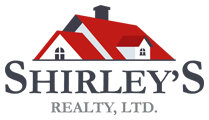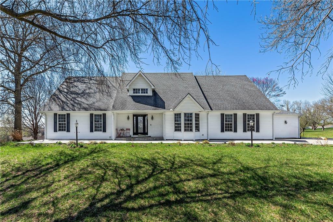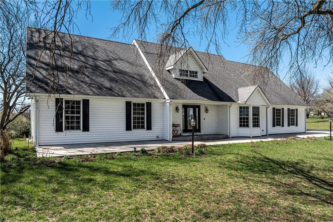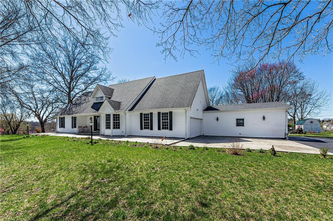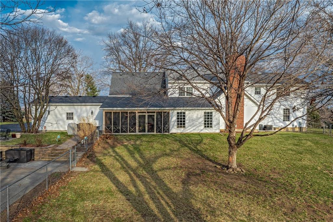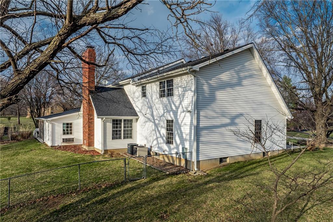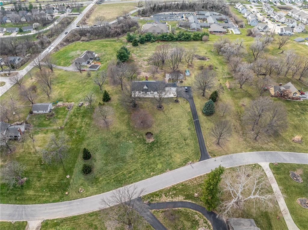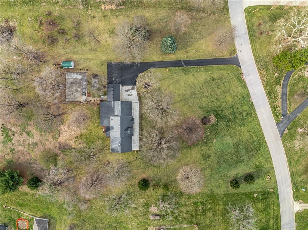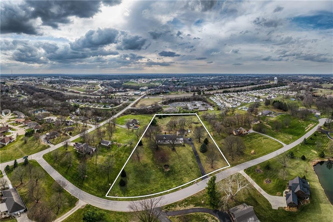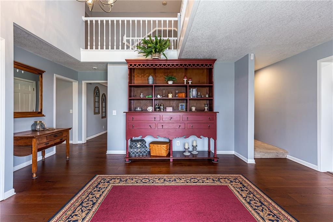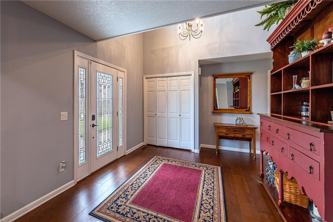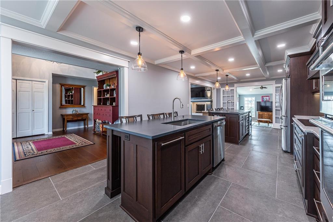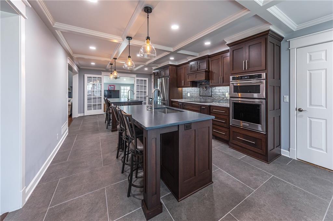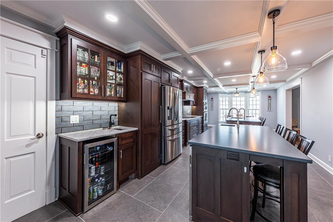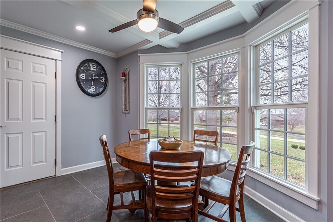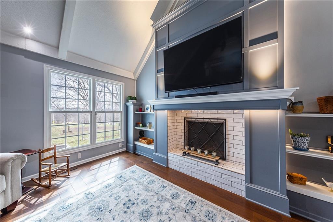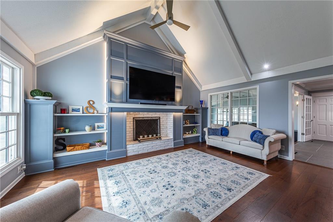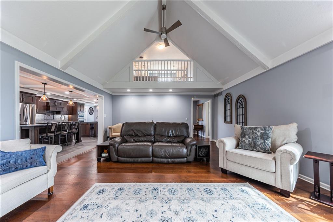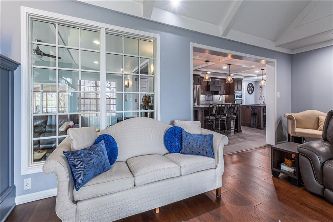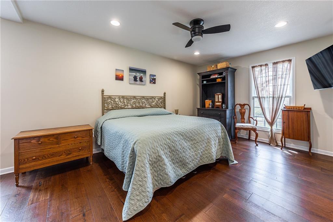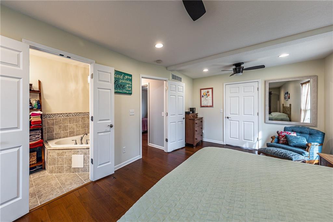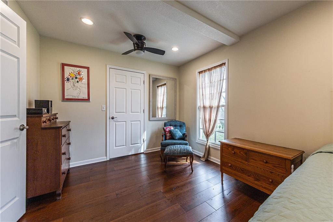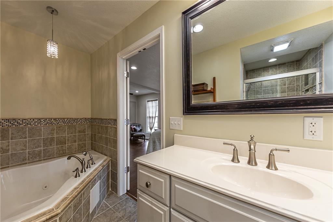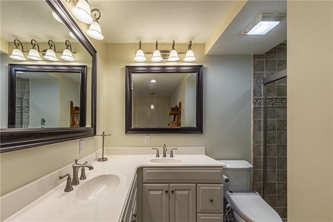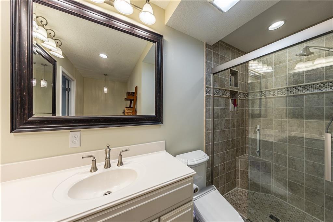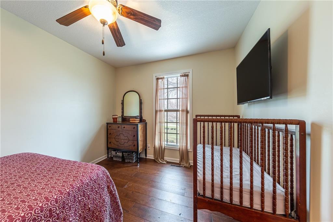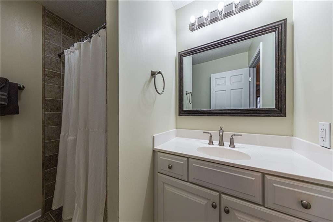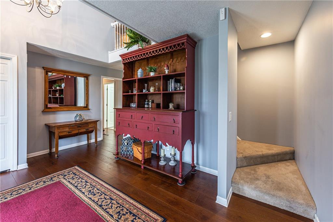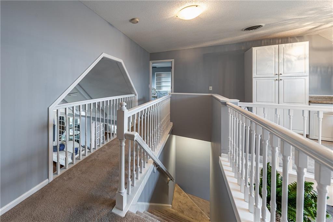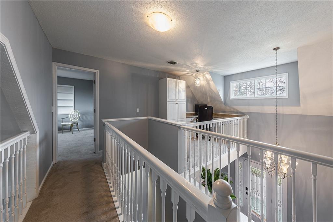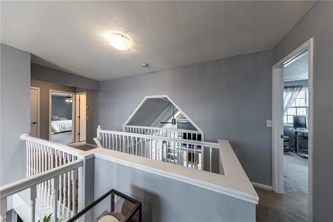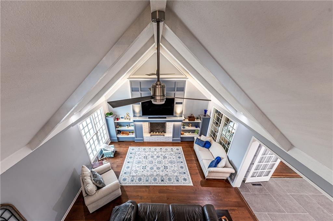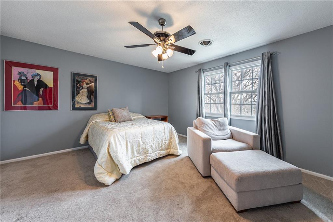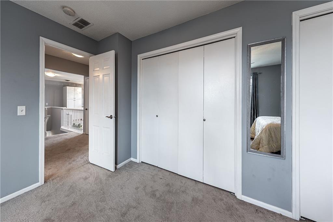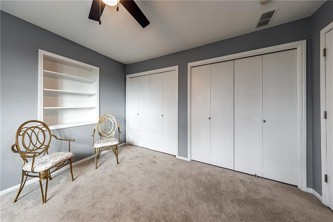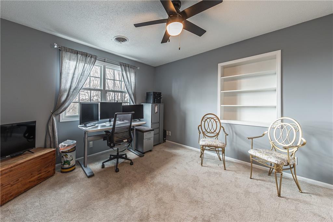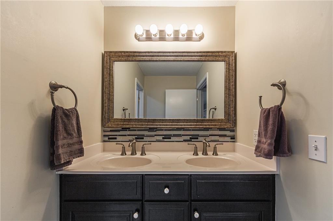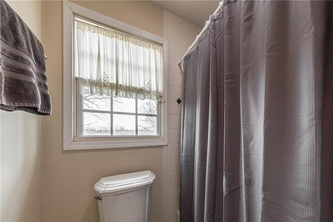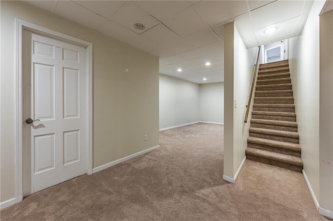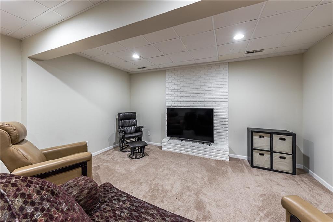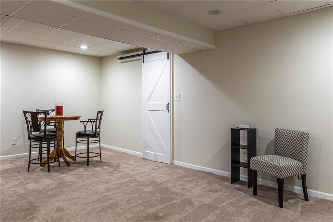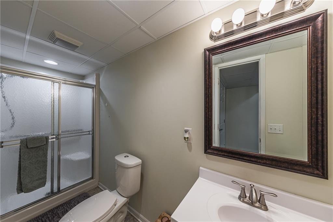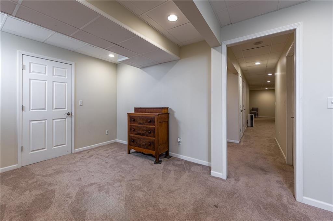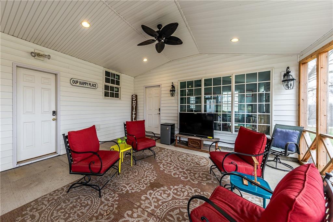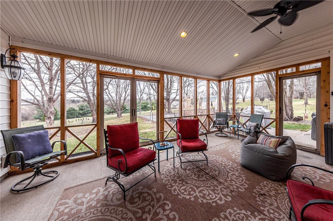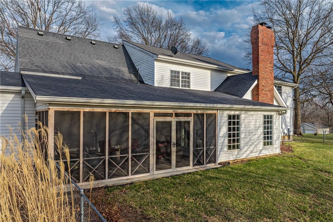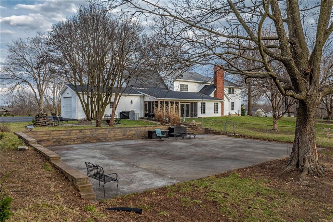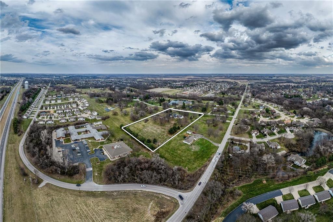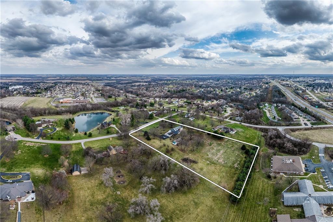View Properties
2 fieldcrest lane St Joseph, MO 64506
2 fieldcrest lane
St Joseph, MO 64506
$694,900.00
4
Number Of Beds
4
Number Of Baths
5400
Square Footage
1980
Year Built
5 Acres
Lot Size
St. Joseph
School District
Remarks
Situated on a sprawling 5-acre lot within the city limits, this property offers the ultimate blend of luxury, comfort, and serenity. This large 1.5-story home features 4 bedrooms and 4 full baths, with approximately 5000 square feet of finished living space. The recently remodeled kitchen is now an inviting open concept space adorned with custom cabinets, top-of-the-line appliances, sleek quartz countertops, and a hidden pantry. Dual large islands provide ample seating for up to 6 guests. The kitchen includes an additional dining area with bay windows that overlook the front yard. The recently updated great room features a vaulted beamed ceiling and a brick fireplace with custom lighting, creating a warm and welcoming ambiance. Wide plank hardwood floors flow seamlessly throughout the home, adding a touch of timeless charm. On the main floor, you'll find the master suite alongside another bedroom and full bathroom. Upstairs, there are two additional bedrooms and an office area, accompanied by a full bathroom. Entertaining is made easy in the lower-level family room which underwent a previous remodel, featuring a second fireplace, a full bathroom, and a non-conforming 5th bedroom. The home features a recently screened-in covered patio overlooking the backyard. Additionally, there's a second oversized “patio” area in the backyard, previously utilized as a basketball court, ideal for outdoor recreation. This impressive residence also includes newer windows throughout, recently purchased new screens, and a spacious 3-car garage.
Listing Office: BHHS Stein & SummersMLS ID: 2480532
Contact Us about this listing!General Features
County Buchanan
Property Type Single Family Residence
In City Limits Yes
School District St. Joseph
Building Features
Finished SQFT 5400
Style Traditional
Year Built 1980
Bedrooms 4
Bathrooms 4
Exterior Finish Frame,Vinyl Siding
Roof Composition
Basement/Foundation Basement BR,Concrete,Finished,Full
Flooring Carpet,Tile,Wood
Heating Electric
Cooling Electric
Interior Features Ceiling Fan(s),Custom Cabinets,Kitchen Island,Pantry,Vaulted Ceiling
Appliances Cooktop,Dishwasher,Disposal,Refrigerator
Garage Spaces 3
Property Features
Total Acres 5
Lot Size 5 Acres
Parking Attached,Garage Faces Side
Access/Transportation Paved
 Contact Us
Contact Us