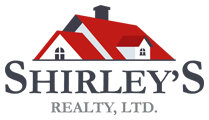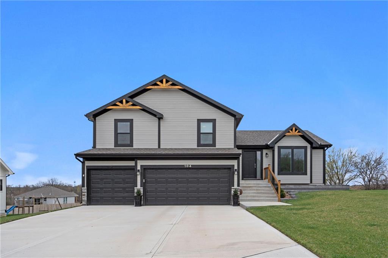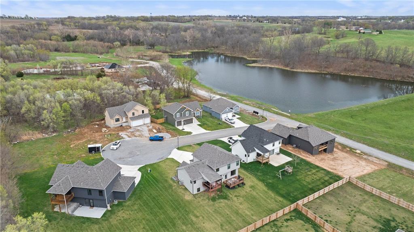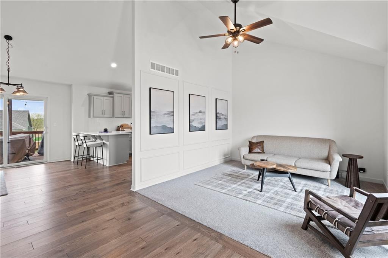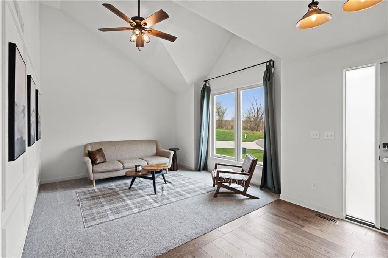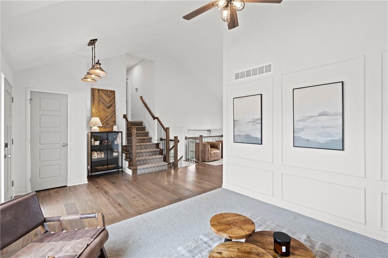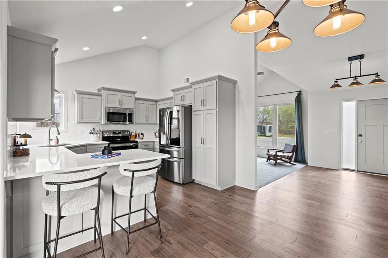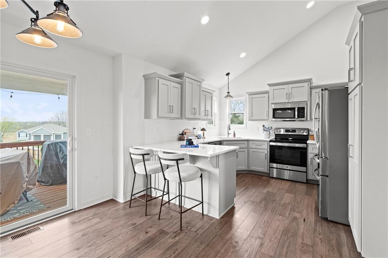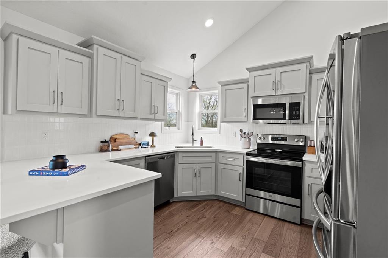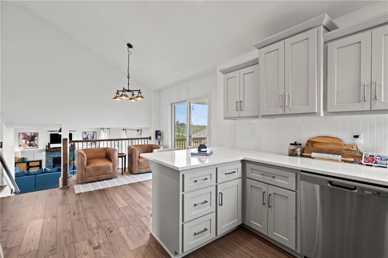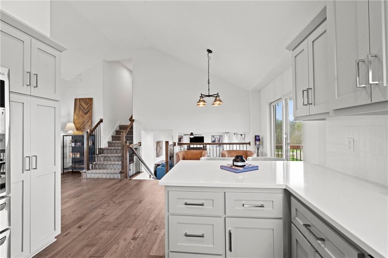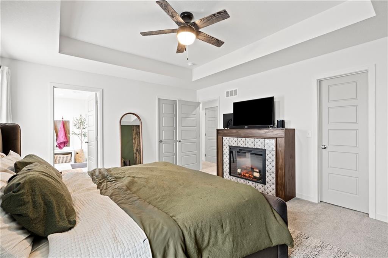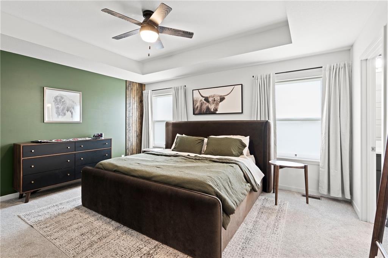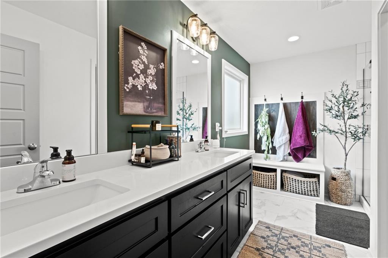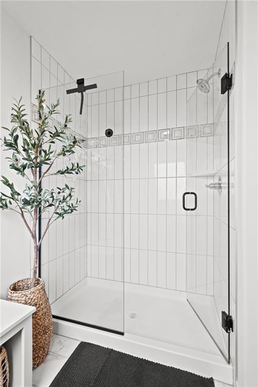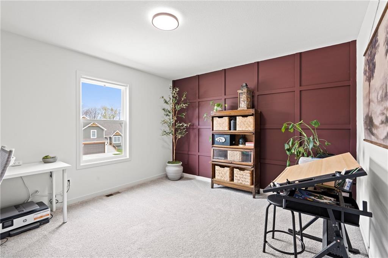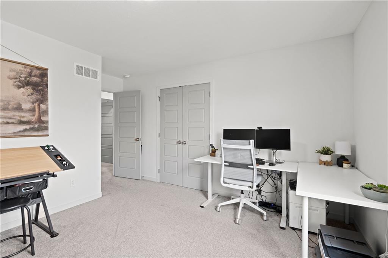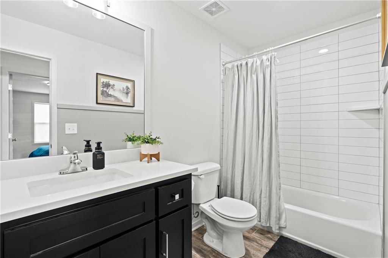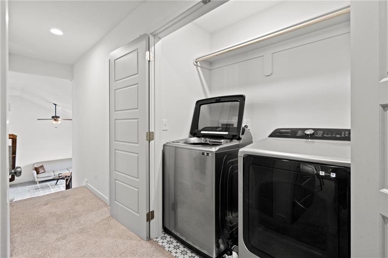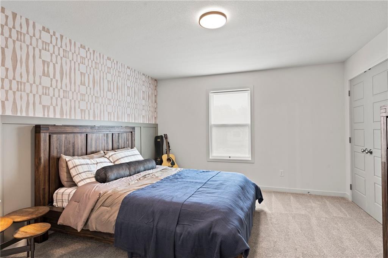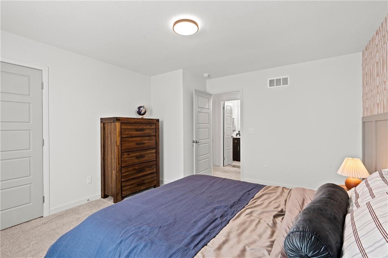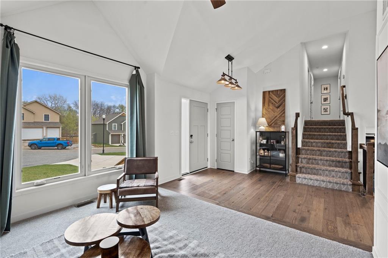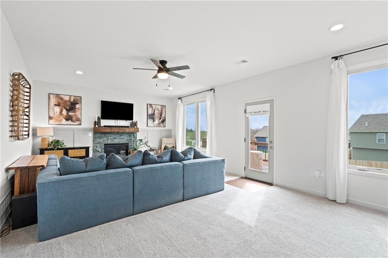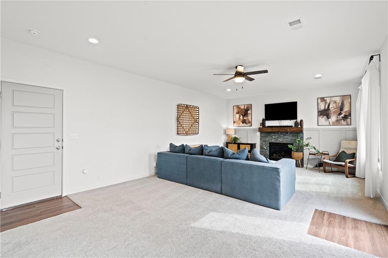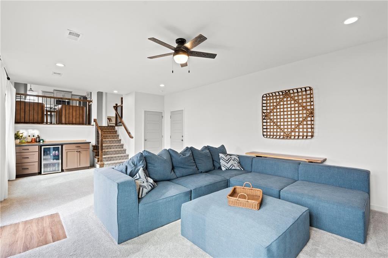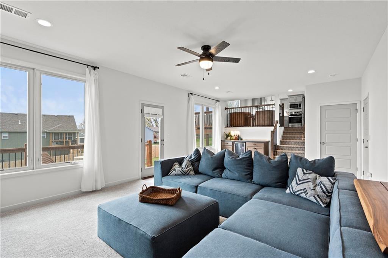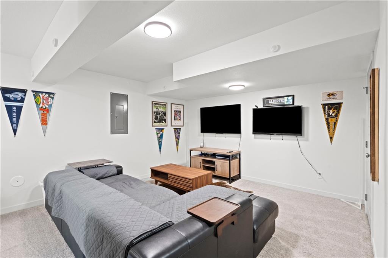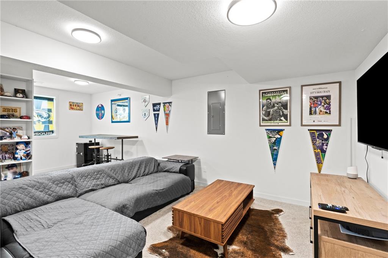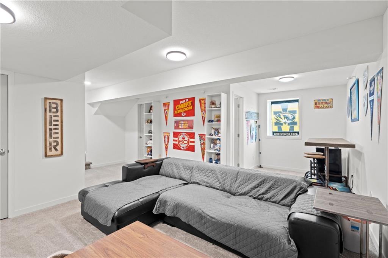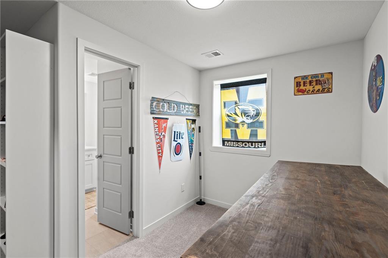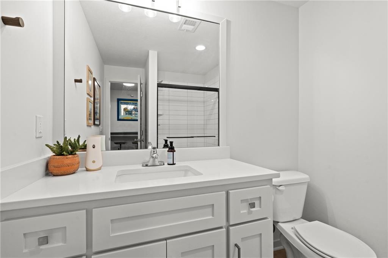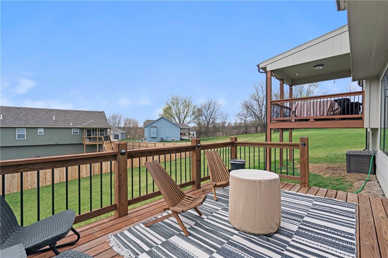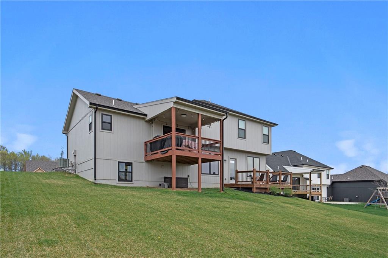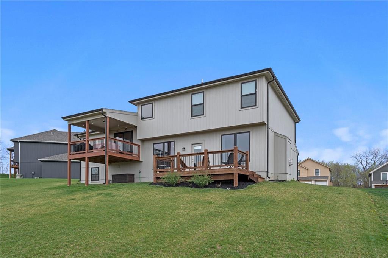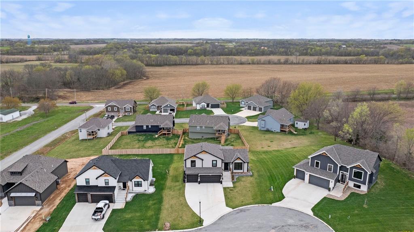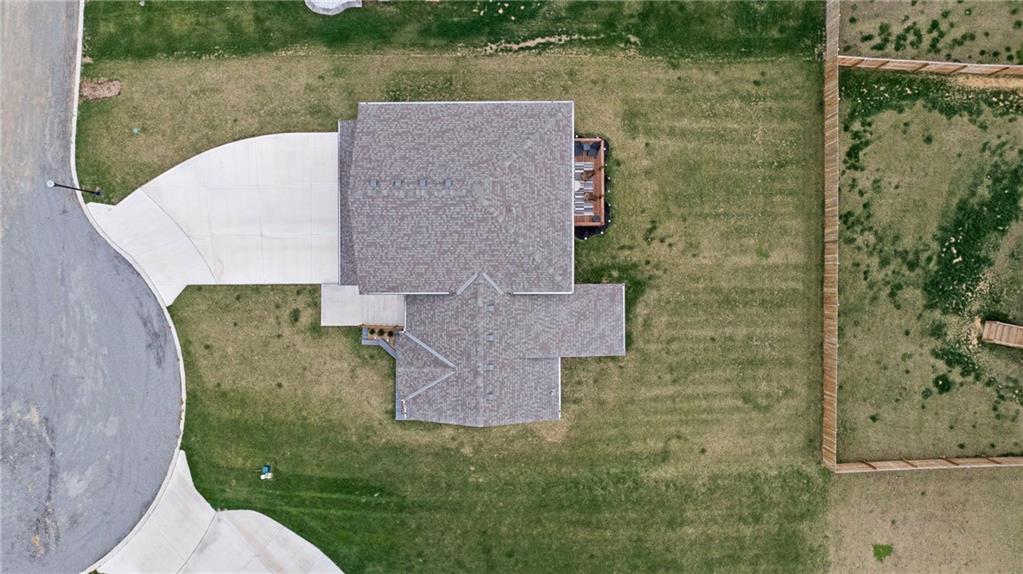View Properties
104 wagers circle Dearborn, MO 64439
104 wagers circle
Dearborn, MO 64439
$429,000.00
4
Number Of Beds
3
Full Baths
2190
Square Footage
2022
Year Built
0.23 Acres
Lot Size
North Platte
School District
Remarks
Welcome to your dream home on stocked Paradise Lake—where every day feels like a getaway! Grab your paddle board and fishing rod, then come home to this absolutely stunning, move-in-ready property that outshines new construction in every way. With a massive price reduction, this showstopper is packed with premium upgrades and custom feature walls in nearly every room, delivering warmth, style, and personality you won’t find in a standard build. The bright and open living room flows effortlessly into a beautifully appointed kitchen, complete with stainless steel appliances, custom cabinetry, a large peninsula island, and luxurious solid surface countertops. Step outside onto the covered deck, ideal for relaxing evenings or entertaining with a view. With four spacious bedrooms, three full baths, and a generous three-car garage, this home has all the space you need—inside and out. The walkout lower level is a cozy retreat featuring a fireplace and direct access to a second 16x10 deck. Need more space? The finished subbasement is perfect for a 4th bedroom, office, or ultimate mancave. The master suite is a true sanctuary, complete with a custom fireplace. Outside, newly completed landscaping enhances the home’s curb appeal, and being in a brand-new subdivision, you’ll enjoy the peace of country living with the perks of the extremely low taxes. Best of all? This property qualifies for USDA $0 down financing! Don’t miss your chance to own this exceptional home—schedule your private tour today! (Pro tip: Use Google Maps for directions—Apple Maps isn’t quite caught up yet!)
Listing Office: EXP Realty LLCMLS ID: 2538121
Contact Us about this listing!General Features
County Buchanan
Property Type Single Family Residence
School District North Platte
Building Features
Finished SQFT 2190
Style Traditional
Year Built 2022
Bedrooms 4
Full Bathrooms 3
Half Bathrooms 0
Exterior Finish Stone & Frame
Roof Composition
Basement/Foundation Walk-Out Access
Flooring Carpet,Tile,Wood
Heating Forced Air
Cooling Electric
Features Smoke Detector(s)
Interior Features Ceiling Fan(s),Custom Cabinets,Kitchen Island,Painted Cabinets,Pantry,Vaulted Ceiling(s),Walk-In Closet(s)
Appliances Dishwasher,Disposal,Microwave,Built-In Electric Oven
Garage Spaces 3
Property Features
Total Acres 0.23
Lot Size 0.23 Acres
Parking Attached,Garage Faces Front
Access/Transportation Paved
 Contact Us
Contact Us