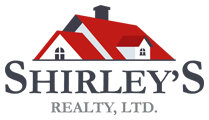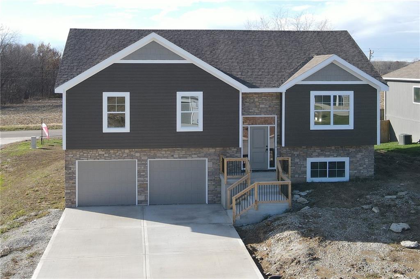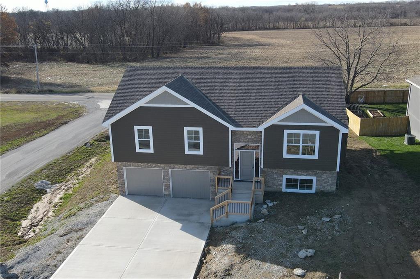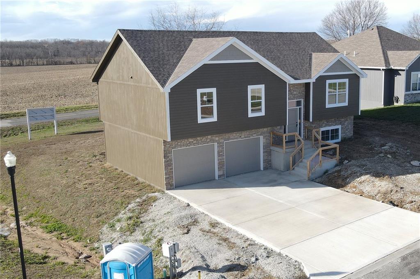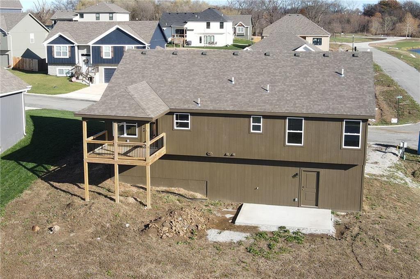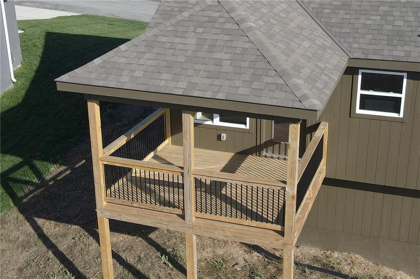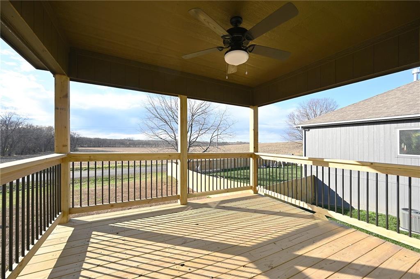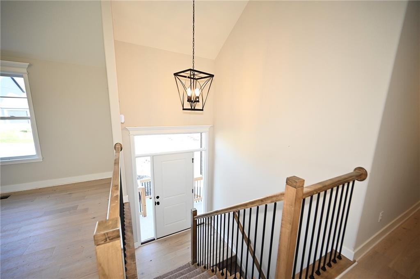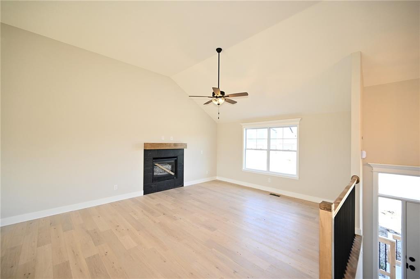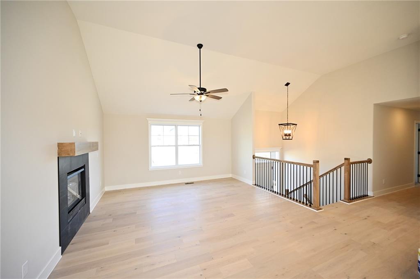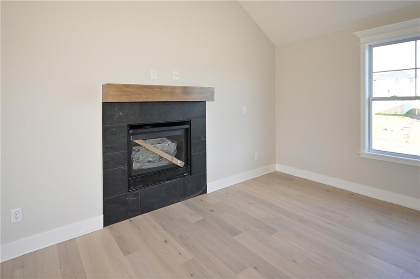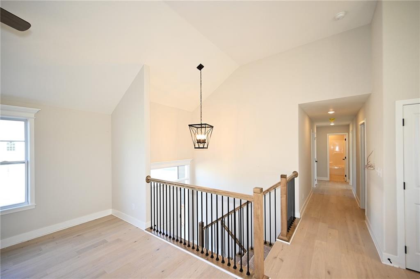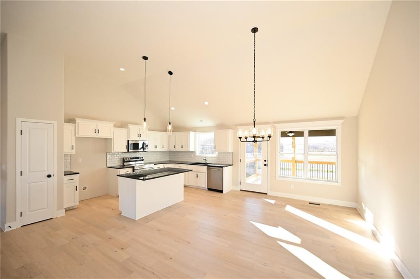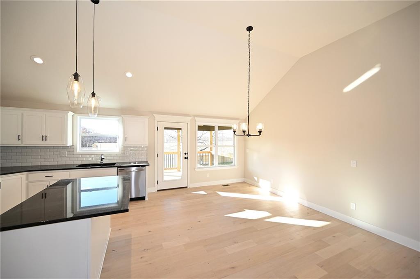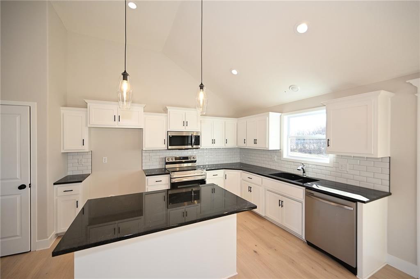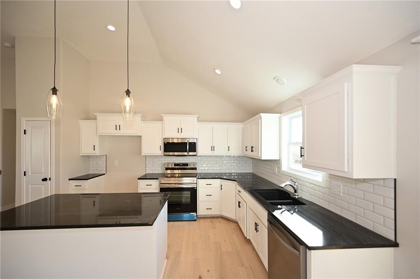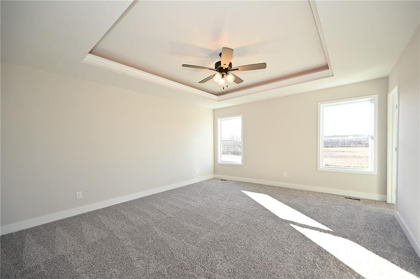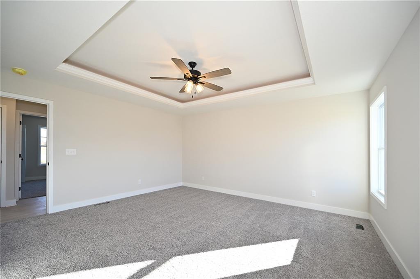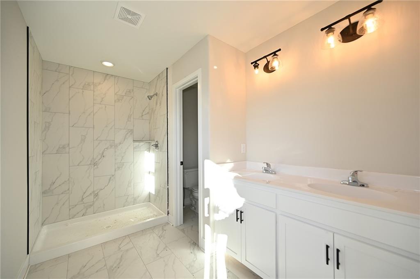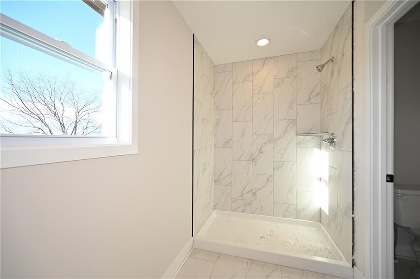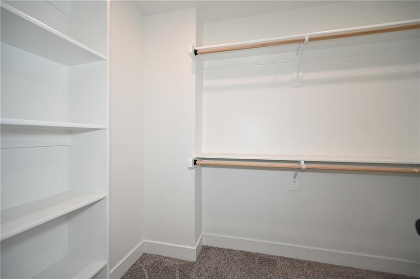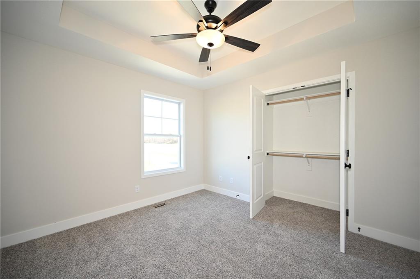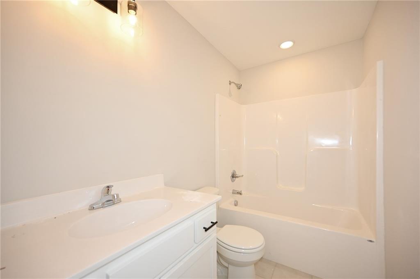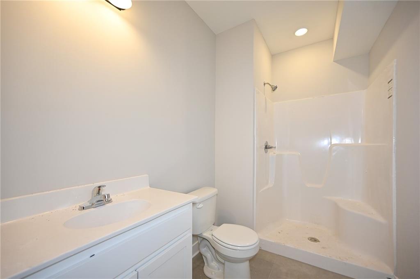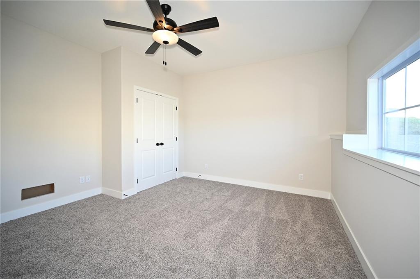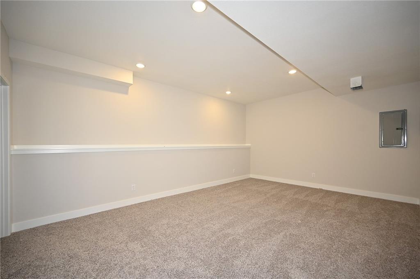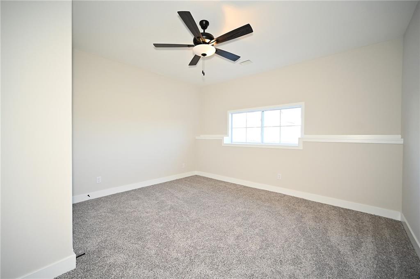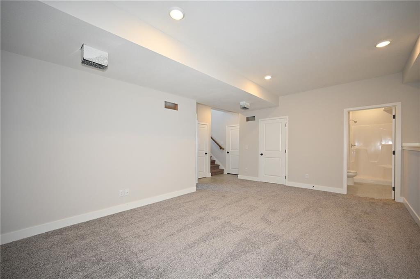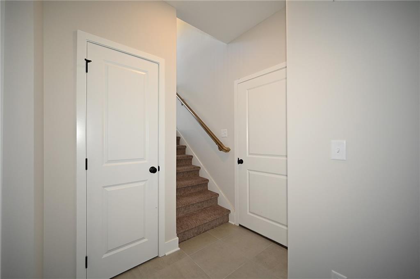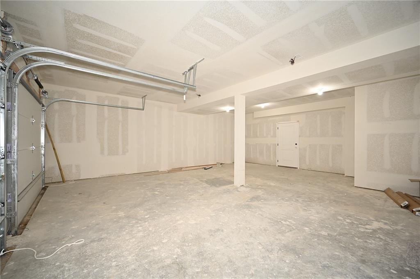View Properties
100 troutman circle Dearborn, MO 64439
100 troutman circle
Dearborn, MO 64439
$385,000.00
4
Number Of Beds
3
Number Of Baths
2155
Square Footage
2024
Year Built
0.23 Acres
Lot Size
North Platte
School District
Remarks
Stunning Custom Home in Desirable Community! Welcome to your dream home! This brand new, beautifully designed residence offers everything you’ve been searching for and more. Located on a spacious corner lot in a charming subdivision, this four-bedroom, three full-bath home is perfect for families and entertaining alike. Features Includes: Spacious Bedrooms: Enjoy four generously sized bedrooms with plenty of natural light and closet space. Luxurious Bathrooms: Three full baths featuring modern fixtures and finishes designed for comfort and style. Elegant Living Spaces: The open floor plan boasts engineered hardwood flooring throughout, creating a seamless flow from room to room. Gourmet Kitchen: Delight in cooking within your custom kitchen, complete with exquisite cabinets and granite countertops. Whether you’re preparing a family meal or hosting friends, this space is sure to impress. Step outside to your covered deck, perfect for morning coffee or evening gatherings, overlooking a nice backyard ideal for children, pets, and outdoor activities. Two-Car Garage: Keep your vehicles protected and have extra storage space for your tools and outdoor equipment. Prime Location: Experience the best of both worlds with country living right in town, providing you with peaceful surroundings. Don’t miss your chance to own this incredible custom home! Schedule a showing today and envision your future in this exceptional property. Contact us for more details!
Listing Office: RE/MAX House of DreamsMLS ID: 2519854
Contact Us about this listing!General Features
County Buchanan
Property Type Single Family Residence
In City Limits Yes
School District North Platte
Building Features
Finished SQFT 2155
Style Traditional
Year Built 2024
Bedrooms 4
Bathrooms 3
Exterior Finish Stone & Frame
Roof Composition
Basement/Foundation Basement BR,Finished,Full,Garage Entrance
Flooring Carpet,Tile
Heating Natural Gas
Cooling Electric
Features Smoke Detector(s)
Interior Features Ceiling Fan(s),Custom Cabinets,Kitchen Island,Pantry,Walk-In Closet(s)
Appliances Dishwasher,Disposal,Microwave,Built-In Electric Oven,Stainless Steel Appliance(s)
Windows Thermal Windows
Garage Spaces 2
Property Features
Total Acres 0.23
Lot Size 0.23 Acres
Parking Attached,Garage Door Opener,Garage Faces Front
 Contact Us
Contact Us